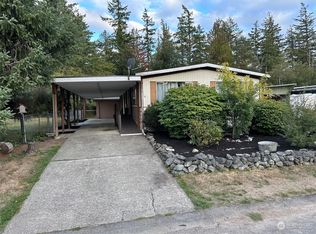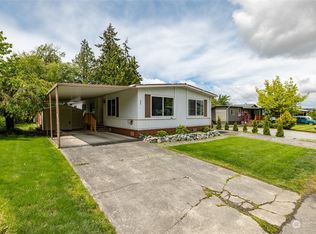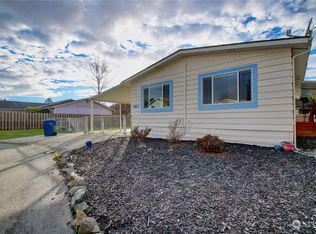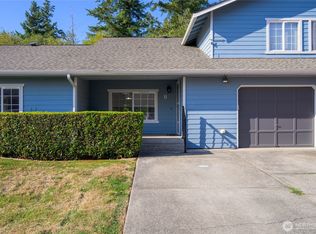Sold
Listed by:
Stuart McNabb,
Windermere Whidbey Island,
Susan Perry,
Windermere Whidbey Island
Bought with: HomeSmart One Realty
$321,900
330 Widnor, Mount Vernon, WA 98274
2beds
864sqft
Manufactured On Land
Built in 1978
6,098.4 Square Feet Lot
$351,100 Zestimate®
$373/sqft
$1,786 Estimated rent
Home value
$351,100
$334,000 - $369,000
$1,786/mo
Zestimate® history
Loading...
Owner options
Explore your selling options
What's special
Rare find. Manufactured home on owned land. Spacious and cozy with a garage/shop. RV parking. In 2020 home had updated kitchen, flooring, carpeting, windows, hot water heater, furnace and new exterior and interior paint. Two good sized bedrooms and a full bathroom. Gorgeous backyard to relax and entertain in. Right in the middle of Mount Vernon. Close to parks, shopping, hospital, and schools. Carport with extra long driveway. Beautiful landscaping and great floor plan. No backyard neighbor as the property backs up to greenbelt.
Zillow last checked: 8 hours ago
Listing updated: October 13, 2023 at 08:12am
Listed by:
Stuart McNabb,
Windermere Whidbey Island,
Susan Perry,
Windermere Whidbey Island
Bought with:
Robert Charles Rondeau lll, 21026884
HomeSmart One Realty
Krista Davis, 80673
HomeSmart One Realty
Source: NWMLS,MLS#: 2160511
Facts & features
Interior
Bedrooms & bathrooms
- Bedrooms: 2
- Bathrooms: 1
- Full bathrooms: 1
- Main level bedrooms: 2
Bedroom
- Description: bedroom
- Level: Main
- Area: 100
- Dimensions: 10 x 10
Bedroom
- Level: Main
Bathroom full
- Level: Main
- Area: 100
- Dimensions: 10 x 10
Dining room
- Level: Main
Great room
- Description: family room
- Level: Main
- Area: 400
- Dimensions: 20 x 20
Kitchen with eating space
- Level: Main
Utility room
- Level: Main
Heating
- Forced Air
Cooling
- None
Appliances
- Included: Dishwasher_, Dryer, Microwave_, Refrigerator_, StoveRange_, Washer, Dishwasher, Microwave, Refrigerator, StoveRange, Water Heater: Electric, Water Heater Location: Outside behind panel
Features
- Flooring: Laminate, Vinyl Plank, Carpet
- Windows: Double Pane/Storm Window
- Basement: None
- Has fireplace: No
Interior area
- Total structure area: 864
- Total interior livable area: 864 sqft
Property
Parking
- Total spaces: 1
- Parking features: RV Parking, Attached Carport
- Carport spaces: 1
Features
- Levels: One
- Stories: 1
- Patio & porch: Laminate, Wall to Wall Carpet, Double Pane/Storm Window, Water Heater
Lot
- Size: 6,098 sqft
- Features: Dead End Street, Paved, Outbuildings, RV Parking
- Topography: Level
Details
- Parcel number: P54891
- Zoning description: Jurisdiction: City
- Special conditions: Standard
Construction
Type & style
- Home type: MobileManufactured
- Property subtype: Manufactured On Land
Materials
- Metal/Vinyl
- Foundation: Tie Down
- Roof: Composition
Condition
- Year built: 1978
- Major remodel year: 1978
Utilities & green energy
- Electric: Company: PSE
- Sewer: Available, Company: City of Mount Vernon
- Water: Community, Company: PUD
Community & neighborhood
Location
- Region: Mount Vernon
- Subdivision: Mount Vernon
Other
Other facts
- Body type: Double Wide
- Listing terms: Cash Out,Conventional,VA Loan
- Cumulative days on market: 592 days
Price history
| Date | Event | Price |
|---|---|---|
| 10/12/2023 | Sold | $321,900+0.6%$373/sqft |
Source: | ||
| 9/16/2023 | Pending sale | $319,900$370/sqft |
Source: | ||
| 9/14/2023 | Listed for sale | $319,900+23.5%$370/sqft |
Source: | ||
| 12/9/2020 | Sold | $259,000+3.6%$300/sqft |
Source: | ||
| 10/28/2020 | Pending sale | $249,900$289/sqft |
Source: Professional Realty Services #1676255 | ||
Public tax history
| Year | Property taxes | Tax assessment |
|---|---|---|
| 2024 | $3,346 +21% | $316,300 +16.9% |
| 2023 | $2,765 | $270,600 +44.3% |
| 2022 | -- | $187,500 |
Find assessor info on the county website
Neighborhood: 98274
Nearby schools
GreatSchools rating
- 4/10Jefferson Elementary SchoolGrades: K-5Distance: 0.8 mi
- 3/10Mount Baker Middle SchoolGrades: 6-8Distance: 0.4 mi
- 4/10Mount Vernon High SchoolGrades: 9-12Distance: 0.7 mi



