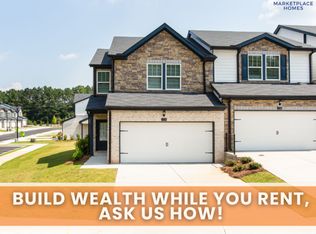Closed
$245,000
330 White Tail Rd, McDonough, GA 30253
3beds
1,579sqft
Townhouse
Built in 2024
2,613.6 Square Feet Lot
$278,800 Zestimate®
$155/sqft
$2,290 Estimated rent
Home value
$278,800
$265,000 - $293,000
$2,290/mo
Zestimate® history
Loading...
Owner options
Explore your selling options
What's special
Brand new, energy-efficient home available by Oct 2024! Prepare dinner while catching up on the days events from this home's open kitchen which overlooks a spacious great room and dining area. Retreat to your primary suite that is conveniently situated in the back of the home for plenty of privacy. Now selling from the $300's. Deer Run at Crosswinds offers new single-family homes in the heart of Davenport, FL. This community provides easy access to US-27 and I-4 and features a dog park and a tot lot. See for yourself why Davenport is known for its beautiful chain of lakes. With many nearby recreational trails, parks, retail shops, and restaurants, there is never a dull moment. Each of our homes is built with innovative, energy-efficient features designed to help you enjoy more savings, better health, real comfort and peace of mind.
Zillow last checked: 8 hours ago
Listing updated: June 30, 2025 at 01:41pm
Listed by:
Adam Corder 678-256-0755,
Meritage Homes of Georgia Inc
Bought with:
Matthew Holley, 360933
Nhimble Homes GA
Source: GAMLS,MLS#: 10491872
Facts & features
Interior
Bedrooms & bathrooms
- Bedrooms: 3
- Bathrooms: 4
- Full bathrooms: 2
- 1/2 bathrooms: 2
Kitchen
- Features: Kitchen Island, Walk-in Pantry
Heating
- Central, Electric, Zoned
Cooling
- Central Air, Zoned
Appliances
- Included: Dishwasher, Disposal, Gas Water Heater, Microwave, Refrigerator, Tankless Water Heater
- Laundry: In Hall, Upper Level
Features
- Split Bedroom Plan, Walk-In Closet(s)
- Flooring: Carpet, Other
- Windows: Double Pane Windows
- Basement: None
- Attic: Pull Down Stairs
- Has fireplace: No
- Common walls with other units/homes: 2+ Common Walls,No One Above,No One Below
Interior area
- Total structure area: 1,579
- Total interior livable area: 1,579 sqft
- Finished area above ground: 1,579
- Finished area below ground: 0
Property
Parking
- Total spaces: 2
- Parking features: Attached, Garage, Garage Door Opener, Kitchen Level
- Has attached garage: Yes
Features
- Levels: Two
- Stories: 2
- Patio & porch: Patio
- Body of water: None
Lot
- Size: 2,613 sqft
- Features: None
- Residential vegetation: Wooded
Details
- Parcel number: 071Q01053000
Construction
Type & style
- Home type: Townhouse
- Architectural style: Brick Front,Craftsman
- Property subtype: Townhouse
- Attached to another structure: Yes
Materials
- Concrete, Stone
- Foundation: Slab
- Roof: Composition
Condition
- New Construction
- New construction: Yes
- Year built: 2024
Details
- Warranty included: Yes
Utilities & green energy
- Sewer: Public Sewer
- Water: Public
- Utilities for property: Cable Available, Electricity Available, Natural Gas Available, Phone Available, Sewer Available, Underground Utilities, Water Available
Green energy
- Energy efficient items: Appliances, Insulation, Thermostat, Water Heater
Community & neighborhood
Security
- Security features: Carbon Monoxide Detector(s), Fire Sprinkler System, Smoke Detector(s)
Community
- Community features: Sidewalks, Street Lights, Walk To Schools, Near Shopping
Location
- Region: Mcdonough
- Subdivision: Eagles Hill
HOA & financial
HOA
- Has HOA: Yes
- HOA fee: $146 annually
- Services included: Maintenance Grounds, Pest Control, Trash
Other
Other facts
- Listing agreement: Exclusive Right To Sell
Price history
| Date | Event | Price |
|---|---|---|
| 10/7/2025 | Listing removed | $1,829$1/sqft |
Source: Zillow Rentals Report a problem | ||
| 9/17/2025 | Listed for rent | $1,829$1/sqft |
Source: Zillow Rentals Report a problem | ||
| 6/27/2025 | Sold | $245,000-18.1%$155/sqft |
Source: | ||
| 6/16/2025 | Pending sale | $298,990$189/sqft |
Source: | ||
| 6/16/2025 | Listed for sale | $298,990$189/sqft |
Source: | ||
Public tax history
| Year | Property taxes | Tax assessment |
|---|---|---|
| 2024 | $424 | $10,000 |
Find assessor info on the county website
Neighborhood: 30253
Nearby schools
GreatSchools rating
- 2/10Walnut Creek Elementary SchoolGrades: PK-5Distance: 2.3 mi
- 3/10Eagle's Landing Middle SchoolGrades: 6-8Distance: 1.6 mi
- 3/10Eagle's Landing High SchoolGrades: 9-12Distance: 1.6 mi
Schools provided by the listing agent
- Elementary: Flippen
- Middle: Eagles Landing
- High: Eagles Landing
Source: GAMLS. This data may not be complete. We recommend contacting the local school district to confirm school assignments for this home.
Get a cash offer in 3 minutes
Find out how much your home could sell for in as little as 3 minutes with a no-obligation cash offer.
Estimated market value$278,800
Get a cash offer in 3 minutes
Find out how much your home could sell for in as little as 3 minutes with a no-obligation cash offer.
Estimated market value
$278,800
