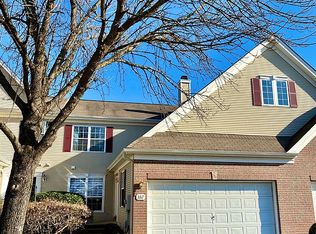The Villages of Twin Pines at Brandon Farms, popular, Laurelwood model, modified with the optional, open 3rd bedroom/loft, with a premium location backing to woods with a natural tree-line, fenced rear yard with paver block patio and a two-car attached garage with interior access & automatic opener & keyless entry & pull down attic stairs. This home features a two-story entry foyer with a ceramic tile floor, powder room, with linen closet, double hall closets and garage access. The formal Dining Room features decorative wall coverings, accent lighting and a half wall with an accent column leading way to the adjoining Living Room. The Living Room boasts a windowed wall framing private wooded views & 2-way fireplace w/accent lighting. There are wood floors throughout most of the first floor. The gourmet, Eat in Kitchen features maple cabinets with pull out shelving, accent hardware, toned counters, stainless steel sink, CF, recessed lights, all appliances including a self-clean gas stove, dishwasher, built-in microwave & a side by side refrigerator with exterior ice/water. There is a built-in maple wall unit with counter and pantry. The adjoining Breakfast room features accent lighting, custom blinds and Caf~ curtains. The Family Room boasts a 2-way gas fireplace with remote & slate surround & a sliding door to rear yard/patio. The second level features an open hallway with attic access, linen closet & main bathroom access. There are double doors to the Master Bedroom suite with vaulted ceiling w/fan, a walk in closet & additional closet w/sliding door, custom window coverings & private, deluxe, bath with garden tub, shower stall, vanity with new granite counter, double under-mount sinks and faucets, full mirror, linen closet & CT floor. There are two additional rooms, one bedroom with ample closet storage & the 3rd bedroom converted into an open loft. The full, main bathroom features a vanity & one-piece counter top, tub/shower & accent lighting. There is a 2nd floor Laundry Room complete with Washer & Dryer.
This property is off market, which means it's not currently listed for sale or rent on Zillow. This may be different from what's available on other websites or public sources.
