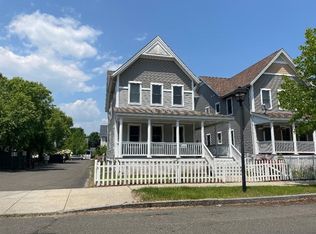Loved and cared for Colonial home. Warm open floor plan. Open kitchen features all brand new 2019 appliances and overlooks the convenient breakfast bar, dining room and living room. Gorgeous entertainment bar in the basement complete with sink and half bathroom perfect for guest. Bedrooms feature hardwood floors and large energy efficient windows plus master bathroom suite is an added bonus. Awesome surround sound built into every room in the home! Relax in the easy maintenance yard with an extra large deck and private enclosed parking area. Enjoy peace of mind with an energy efficient home and your brand new roof installed in 2019.
This property is off market, which means it's not currently listed for sale or rent on Zillow. This may be different from what's available on other websites or public sources.

