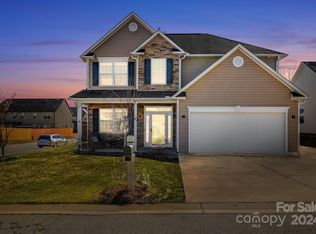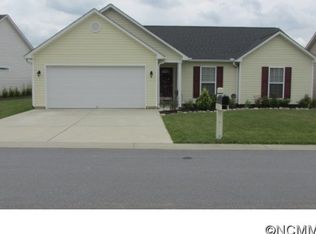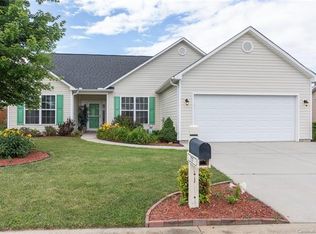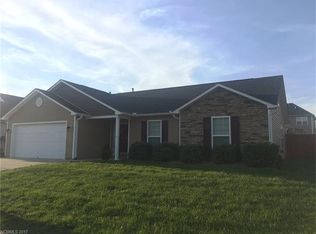Closed
$490,000
330 W Swift Creek Rd, Fletcher, NC 28732
4beds
1,793sqft
Single Family Residence
Built in 2010
0.17 Acres Lot
$452,800 Zestimate®
$273/sqft
$2,546 Estimated rent
Home value
$452,800
$430,000 - $475,000
$2,546/mo
Zestimate® history
Loading...
Owner options
Explore your selling options
What's special
*Backup offers welcome* If you're searching for a home that feels brand new look no further! This place has been meticulously maintained and upgraded by the current owner. Brand new floors and a baseboard to ceiling professional paint job greet you as you enter an open concept living area, complete with cathedral ceilings. The kitchen has upgraded granite counters, beautiful backsplash, a new sink and newer SS appliances. This split bedroom plan, complete with a bonus 4th bedroom, offers a very spacious primary suite with upgraded walk in closet, dual sinks and vaulted ceilings. There's lots to love inside and out. Every detail has been thought of right down to the epoxy sealed garage floor and brand new blinds throughout. The back yard offers an escape with a covered porch, fully fenced yard and workshop. This home is the definition of move in ready, come check it out for yourself today.
Zillow last checked: 8 hours ago
Listing updated: May 23, 2023 at 10:52am
Listing Provided by:
Spencer Blevins spencer@bluaxis.com,
BluAxis Realty
Bought with:
Phillip Trees
George Real Estate Group Inc
Source: Canopy MLS as distributed by MLS GRID,MLS#: 4013916
Facts & features
Interior
Bedrooms & bathrooms
- Bedrooms: 4
- Bathrooms: 2
- Full bathrooms: 2
- Main level bedrooms: 3
Primary bedroom
- Features: Cathedral Ceiling(s), Walk-In Closet(s)
- Level: Main
Bedroom s
- Level: Main
Bedroom s
- Level: Main
Bedroom s
- Level: Upper
Bathroom full
- Level: Main
Dining area
- Level: Main
Kitchen
- Level: Main
Laundry
- Level: Main
Living room
- Features: Cathedral Ceiling(s)
- Level: Main
Heating
- Heat Pump
Cooling
- Heat Pump
Appliances
- Included: Dishwasher, Electric Oven, Microwave, Refrigerator
- Laundry: Electric Dryer Hookup, Inside, Laundry Room, Main Level
Features
- Cathedral Ceiling(s), Open Floorplan, Vaulted Ceiling(s)(s), Walk-In Closet(s)
- Flooring: Carpet, Tile, Vinyl
- Basement: Other
- Attic: Pull Down Stairs
- Fireplace features: Living Room, Wood Burning
Interior area
- Total structure area: 1,793
- Total interior livable area: 1,793 sqft
- Finished area above ground: 1,793
- Finished area below ground: 0
Property
Parking
- Total spaces: 2
- Parking features: Driveway, Attached Garage, Garage Faces Front, Garage on Main Level
- Attached garage spaces: 2
- Has uncovered spaces: Yes
Features
- Levels: 1 Story/F.R.O.G.
- Patio & porch: Covered, Porch, Rear Porch
- Pool features: Community
- Fencing: Back Yard,Full,Wood
- Has view: Yes
- View description: Long Range, Mountain(s)
- Waterfront features: None
Lot
- Size: 0.17 Acres
- Features: Cleared, Level, Paved, Views
Details
- Additional structures: Shed(s)
- Parcel number: 1012955
- Zoning: R1
- Special conditions: Standard
- Horse amenities: None
Construction
Type & style
- Home type: SingleFamily
- Architectural style: Traditional
- Property subtype: Single Family Residence
Materials
- Vinyl
- Foundation: Slab
- Roof: Shingle
Condition
- New construction: No
- Year built: 2010
Utilities & green energy
- Sewer: Public Sewer
- Water: City
- Utilities for property: Cable Available, Electricity Connected, Underground Power Lines, Underground Utilities
Community & neighborhood
Security
- Security features: Security System
Community
- Community features: Clubhouse, Playground, Street Lights
Location
- Region: Fletcher
- Subdivision: River Stone
HOA & financial
HOA
- Has HOA: Yes
- HOA fee: $350 annually
- Association name: IPM Management
- Association phone: 828-650-6875
Other
Other facts
- Listing terms: Cash,Conventional,FHA,USDA Loan,VA Loan
- Road surface type: Concrete, Paved
Price history
| Date | Event | Price |
|---|---|---|
| 5/23/2023 | Sold | $490,000+0%$273/sqft |
Source: | ||
| 4/25/2023 | Pending sale | $489,900$273/sqft |
Source: | ||
| 3/31/2023 | Price change | $489,900-6.5%$273/sqft |
Source: | ||
| 3/14/2023 | Listed for sale | $524,000+189.7%$292/sqft |
Source: Owner Report a problem | ||
| 3/18/2011 | Sold | $180,850$101/sqft |
Source: Public Record Report a problem | ||
Public tax history
| Year | Property taxes | Tax assessment |
|---|---|---|
| 2024 | $2,309 | $430,700 |
| 2023 | $2,309 +32% | $430,700 +66.4% |
| 2022 | $1,749 | $258,800 |
Find assessor info on the county website
Neighborhood: 28732
Nearby schools
GreatSchools rating
- 6/10Glenn C Marlow ElementaryGrades: K-5Distance: 1.4 mi
- 6/10Rugby MiddleGrades: 6-8Distance: 3 mi
- 8/10West Henderson HighGrades: 9-12Distance: 2.6 mi
Schools provided by the listing agent
- Elementary: Glen Marlow
- Middle: Rugby
- High: West Henderson
Source: Canopy MLS as distributed by MLS GRID. This data may not be complete. We recommend contacting the local school district to confirm school assignments for this home.
Get a cash offer in 3 minutes
Find out how much your home could sell for in as little as 3 minutes with a no-obligation cash offer.
Estimated market value$452,800
Get a cash offer in 3 minutes
Find out how much your home could sell for in as little as 3 minutes with a no-obligation cash offer.
Estimated market value
$452,800



