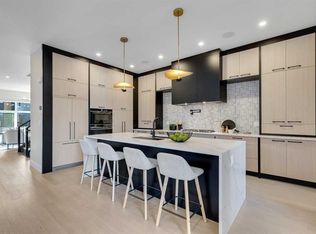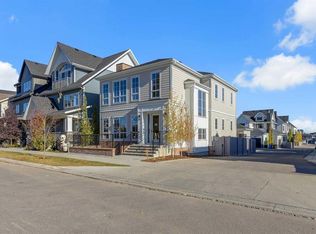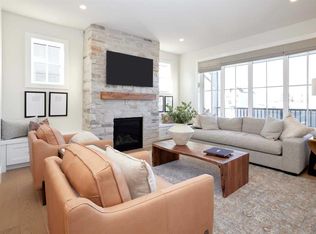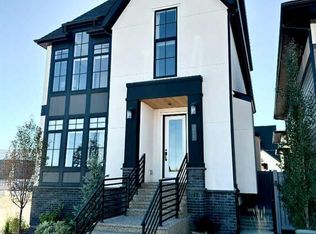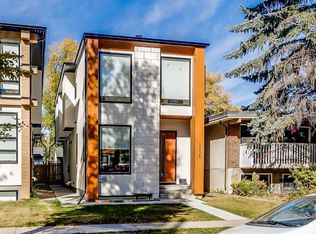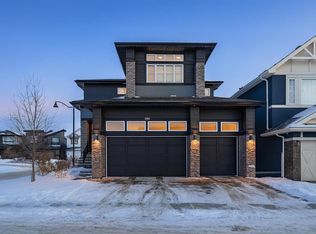330 W Normandy Dr SW, Calgary, AB T3E 8E8
What's special
- 50 days |
- 45 |
- 4 |
Zillow last checked: 8 hours ago
Listing updated: December 11, 2025 at 04:15pm
Ayo Olajide, Associate,
Real Broker,
Nola Olukayode, Associate,
Real Broker
Facts & features
Interior
Bedrooms & bathrooms
- Bedrooms: 4
- Bathrooms: 4
- Full bathrooms: 3
- 1/2 bathrooms: 1
Bedroom
- Level: Second
- Dimensions: 11`7" x 11`6"
Bedroom
- Level: Second
- Dimensions: 11`7" x 11`6"
Other
- Level: Second
- Dimensions: 11`10" x 16`2"
Bedroom
- Level: Basement
- Dimensions: 11`6" x 13`3"
Other
- Level: Main
- Dimensions: 7`1" x 3`2"
Other
- Level: Second
- Dimensions: 6`3" x 11`0"
Other
- Level: Basement
- Dimensions: 10`6" x 5`6"
Other
- Level: Second
- Dimensions: 10`7" x 12`10"
Dining room
- Level: Main
- Dimensions: 13`8" x 10`0"
Foyer
- Level: Main
- Dimensions: 6`6" x 11`2"
Other
- Level: Basement
- Dimensions: 9`0" x 23`2"
Game room
- Level: Basement
- Dimensions: 7`10" x 10`7"
Kitchen
- Level: Main
- Dimensions: 18`2" x 20`3"
Laundry
- Level: Second
- Dimensions: 11`7" x 6`6"
Living room
- Level: Main
- Dimensions: 22`11" x 16`2"
Living room
- Level: Basement
- Dimensions: 13`10" x 14`7"
Mud room
- Level: Main
- Dimensions: 7`1" x 9`9"
Office
- Level: Basement
- Dimensions: 8`0" x 10`0"
Walk in closet
- Level: Second
- Dimensions: 7`1" x 13`8"
Heating
- Forced Air, Natural Gas
Cooling
- Central Air
Appliances
- Included: Bar Fridge, Built-In Oven, Built-In Refrigerator, Convection Oven, Dishwasher, Garage Control(s), Garburator, Gas Cooktop, Washer/Dryer
- Laundry: Upper Level
Features
- Bar, Built-in Features
- Flooring: Carpet, Hardwood
- Basement: Full
- Number of fireplaces: 1
- Fireplace features: Gas, Living Room
Interior area
- Total interior livable area: 2,406 sqft
- Finished area above ground: 1,206
- Finished area below ground: 1,019
Property
Parking
- Total spaces: 2
- Parking features: Double Garage Detached
- Garage spaces: 2
Features
- Levels: Two,2 Storey
- Stories: 1
- Patio & porch: Deck, Front Porch
- Exterior features: None
- Fencing: Fenced
- Frontage length: 13.11M 43`0"
Lot
- Size: 3,920.4 Square Feet
- Features: Back Lane, Street Lighting
Details
- Parcel number: 101749351
- Zoning: DC
Construction
Type & style
- Home type: SingleFamily
- Property subtype: Single Family Residence
Materials
- Brick, Composite Siding, Stucco, Wood Frame
- Foundation: Concrete Perimeter
- Roof: Asphalt Shingle
Condition
- New construction: Yes
- Year built: 2025
Details
- Builder name: Dominium Residential
Community & HOA
Community
- Features: Clubhouse, Park
- Subdivision: Currie Barracks
HOA
- Has HOA: No
Location
- Region: Calgary
Financial & listing details
- Price per square foot: C$654/sqft
- Date on market: 10/22/2025
- Date available: 01/08/2026
- Inclusions: NONE
(403) 278-3081
By pressing Contact Agent, you agree that the real estate professional identified above may call/text you about your search, which may involve use of automated means and pre-recorded/artificial voices. You don't need to consent as a condition of buying any property, goods, or services. Message/data rates may apply. You also agree to our Terms of Use. Zillow does not endorse any real estate professionals. We may share information about your recent and future site activity with your agent to help them understand what you're looking for in a home.
Price history
Price history
Price history is unavailable.
Public tax history
Public tax history
Tax history is unavailable.Climate risks
Neighborhood: Currie Barracks
Nearby schools
GreatSchools rating
No schools nearby
We couldn't find any schools near this home.
- Loading
