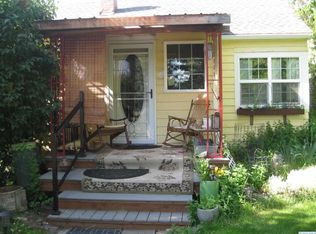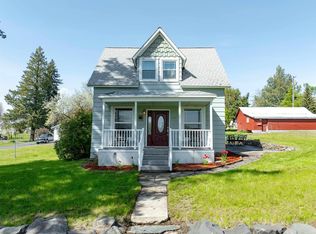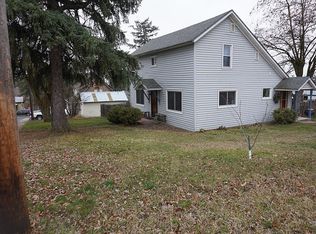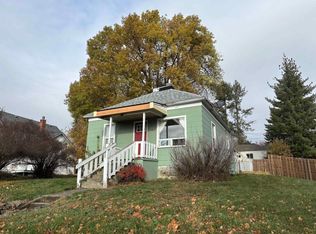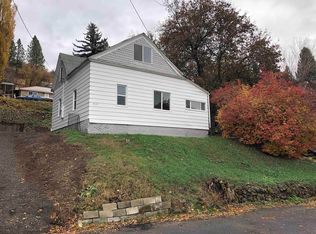MLS# 281455 This charming property offers a blend of historical character and modern convenience, situated on a private, corner lot tucked behind lush, shady trees. Built in the late 1800s, the home has been updated over the years, featuring new flooring and a refreshed kitchen. A unique "Harry Potter" half-bath off the kitchen adds a whimsical touch.Enjoy outdoor living with a shaded front yard, garden area, dog run, and a water feature that awaits a little TLC to shine. The backyard includes a shed perfect for storage or a potential workshop. There's ample off-street parking, including space to accommodate a camper or RV.Nestled in the heart of Palouse, this delightful home is close to everything the town has to offer, providing a peaceful retreat while maintaining easy access to amenities. With its historic charm and thoughtful updates, this property is ready to become your personal oasis in town!
For sale
$229,900
330 W Mohr St, Palouse, WA 99161
4beds
1,322sqft
Est.:
Single Family Residence
Built in 1890
4,791.6 Square Feet Lot
$-- Zestimate®
$174/sqft
$-- HOA
What's special
Refreshed kitchenWater featureLush shady treesCorner lotShaded front yardGarden area
- 314 days |
- 251 |
- 16 |
Likely to sell faster than
Zillow last checked: 8 hours ago
Listing updated: September 26, 2025 at 07:13am
Listed by:
Patti Green-Kent 509-595-3740,
Coldwell Banker Tomlinson Associates
Source: PACMLS,MLS#: 281455
Tour with a local agent
Facts & features
Interior
Bedrooms & bathrooms
- Bedrooms: 4
- Bathrooms: 2
- Full bathrooms: 1
- 1/2 bathrooms: 1
Bedroom
- Level: Main
Bedroom 1
- Level: Main
Bedroom 2
- Level: Upper
Bedroom 3
- Level: Upper
Dining room
- Level: Main
Kitchen
- Level: Main
Living room
- Level: Main
Heating
- Baseboard/Wall, Electric
Cooling
- Wall Unit(s)
Appliances
- Included: Dishwasher, Dryer, Range/Oven, Refrigerator, Washer
Features
- Raised Ceiling(s), Ceiling Fan(s)
- Flooring: Carpet, Laminate, Vinyl
- Windows: Windows - Vinyl, Drapes/Curtains/Blinds
- Basement: None
- Has fireplace: No
Interior area
- Total structure area: 1,322
- Total interior livable area: 1,322 sqft
Video & virtual tour
Property
Parking
- Parking features: Off Street, RV Parking - Open, Workshop, 3 car
Features
- Levels: 1.5 Story
- Patio & porch: Deck/Open, Porch
- Fencing: Fenced
Lot
- Size: 4,791.6 Square Feet
- Dimensions: 50 x 100
- Features: Located in City Limits, Garden, Corner Lot
Details
- Additional structures: Shop
- Parcel number: 107250016160000
- Zoning description: Residential
Construction
Type & style
- Home type: SingleFamily
- Property subtype: Single Family Residence
Materials
- Wood Siding, Wood Frame
- Foundation: Concrete
- Roof: Metal
Condition
- Existing Construction (Not New)
- New construction: No
- Year built: 1890
Utilities & green energy
- Water: Public
Community & HOA
Community
- Subdivision: Other,Palouse
Location
- Region: Palouse
Financial & listing details
- Price per square foot: $174/sqft
- Tax assessed value: $113,971
- Annual tax amount: $1,430
- Date on market: 1/30/2025
- Listing terms: Cash,Conventional
- Electric utility on property: Yes
- Road surface type: Paved
Estimated market value
Not available
Estimated sales range
Not available
$1,773/mo
Price history
Price history
| Date | Event | Price |
|---|---|---|
| 9/2/2025 | Price change | $229,900-8%$174/sqft |
Source: | ||
| 6/30/2025 | Price change | $249,900-3.5%$189/sqft |
Source: | ||
| 4/3/2025 | Price change | $259,000-5.8%$196/sqft |
Source: | ||
| 2/27/2025 | Price change | $274,900-3.5%$208/sqft |
Source: | ||
| 1/30/2025 | Listed for sale | $284,9000%$216/sqft |
Source: | ||
Public tax history
Public tax history
| Year | Property taxes | Tax assessment |
|---|---|---|
| 2024 | $1,534 +7.2% | $113,971 +15% |
| 2023 | $1,431 -5.3% | $99,105 |
| 2022 | $1,512 +5% | $99,105 |
Find assessor info on the county website
BuyAbility℠ payment
Est. payment
$1,333/mo
Principal & interest
$1102
Property taxes
$151
Home insurance
$80
Climate risks
Neighborhood: 99161
Nearby schools
GreatSchools rating
- 6/10Palouse Elementary SchoolGrades: PK-5Distance: 0.4 mi
- 5/10Palouse At Garfield Middle SchoolGrades: 6-8Distance: 0.4 mi
- 8/10Palouse High SchoolGrades: 9-12Distance: 0.4 mi
Schools provided by the listing agent
- District: Palouse
Source: PACMLS. This data may not be complete. We recommend contacting the local school district to confirm school assignments for this home.
- Loading
- Loading
