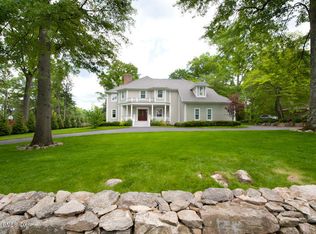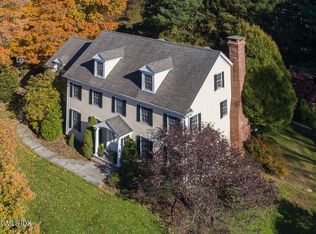Sold for $920,000
$920,000
330 West Hill Road, Stamford, CT 06902
5beds
4,093sqft
Single Family Residence
Built in 1970
1 Acres Lot
$1,273,200 Zestimate®
$225/sqft
$7,975 Estimated rent
Home value
$1,273,200
$1.16M - $1.41M
$7,975/mo
Zestimate® history
Loading...
Owner options
Explore your selling options
What's special
Nestled in Stamford's Westover neighborhood, 330 West Hill Road sits on a 1-acre lot, offering ample space, comfort, and sophisticated details. With 5 bedrooms, 3 bathrooms, and remarkable features, it's a true oasis of serenity. Upon entering, you'll be captivated by the vaulted ceilings in the living room, which create an open and airy atmosphere flooded with natural light. The room's centerpiece is a working fireplace, perfect for cozy gatherings. Adjacent to the living room is a delightful sitting room, bathed in sunlight and offering stunning views of this homes pool. The kitchen is a chef's dream, equipped with stainless steel appliances and can easily be made an open floor plan to the living room. The primary suite features an en-suite bathroom and pool views, while four additional bedrooms (one being in the lower level) ensure comfort for everyone. The walkout finished basement is equipped with a bar, lounge area, and two bonus rooms. This can be a versatile space for a home theater, fitness center, or game room. Outside, the green backyard features a sparkling pool, surrounded by lush trees for privacy. A 2-car attached garage completes the home. Located in the coveted Westover neighborhood, you'll enjoy suburban living (with city water) and easy access to I-95 and the Merritt Parkway, Westchester Airport, and shopping. Welcome to your dream home in Westover, where elegance, comfort, and a vibrant lifestyle converge seamlessly. HIGHEST & BEST OFFERS DUE 6/6 at 12PM.
Zillow last checked: 8 hours ago
Listing updated: December 18, 2023 at 02:05pm
Listed by:
Stephen Lasko 203-989-3772,
Compass Connecticut, LLC
Bought with:
Edward Zislis, RES.0787895
Higgins Group Real Estate
Source: Smart MLS,MLS#: 170574042
Facts & features
Interior
Bedrooms & bathrooms
- Bedrooms: 5
- Bathrooms: 3
- Full bathrooms: 3
Primary bedroom
- Features: Full Bath, Hardwood Floor, Walk-In Closet(s)
- Level: Main
Bedroom
- Level: Main
Bedroom
- Features: Hardwood Floor
- Level: Main
Bedroom
- Features: Hardwood Floor
- Level: Main
Bedroom
- Level: Lower
Bathroom
- Features: Stall Shower
- Level: Main
Bathroom
- Level: Lower
Dining room
- Features: Hardwood Floor
- Level: Main
Family room
- Level: Lower
Kitchen
- Level: Main
Living room
- Features: High Ceilings, Fireplace, Hardwood Floor, Wood Stove
- Level: Main
Living room
- Level: Lower
Office
- Level: Lower
Study
- Level: Lower
Sun room
- Features: Hardwood Floor, Skylight
- Level: Main
Heating
- Baseboard, Oil
Cooling
- Central Air
Appliances
- Included: Electric Range, Microwave, Refrigerator, Dishwasher, Washer, Dryer, Water Heater
- Laundry: Lower Level
Features
- Basement: Finished,Heated,Garage Access,Walk-Out Access
- Attic: Walk-up,None
- Number of fireplaces: 2
Interior area
- Total structure area: 4,093
- Total interior livable area: 4,093 sqft
- Finished area above ground: 4,093
Property
Parking
- Total spaces: 2
- Parking features: Attached, Private
- Attached garage spaces: 2
- Has uncovered spaces: Yes
Features
- Patio & porch: Enclosed
- Exterior features: Stone Wall
- Has private pool: Yes
- Pool features: In Ground, Concrete
- Fencing: Partial
Lot
- Size: 1 Acres
- Features: Dry, Sloped
Details
- Parcel number: 332380
- Zoning: RA1
Construction
Type & style
- Home type: SingleFamily
- Architectural style: Ranch
- Property subtype: Single Family Residence
Materials
- Shake Siding, Wood Siding
- Foundation: Concrete Perimeter
- Roof: Asphalt
Condition
- New construction: No
- Year built: 1970
Utilities & green energy
- Sewer: Septic Tank
- Water: Public
Community & neighborhood
Security
- Security features: Security System
Location
- Region: Stamford
- Subdivision: Westover
Price history
| Date | Event | Price |
|---|---|---|
| 8/4/2023 | Sold | $920,000+5.9%$225/sqft |
Source: | ||
| 7/10/2023 | Pending sale | $869,000$212/sqft |
Source: | ||
| 5/31/2023 | Listed for sale | $869,000+47.3%$212/sqft |
Source: | ||
| 8/15/2012 | Sold | $590,000+83.2%$144/sqft |
Source: | ||
| 8/27/2004 | Sold | $322,000$79/sqft |
Source: Public Record Report a problem | ||
Public tax history
| Year | Property taxes | Tax assessment |
|---|---|---|
| 2025 | $16,591 +18.4% | $710,240 +15.4% |
| 2024 | $14,012 -6.9% | $615,620 |
| 2023 | $15,058 +14.6% | $615,620 +23.4% |
Find assessor info on the county website
Neighborhood: Westover
Nearby schools
GreatSchools rating
- 4/10Stillmeadow SchoolGrades: K-5Distance: 0.6 mi
- 4/10Cloonan SchoolGrades: 6-8Distance: 1.5 mi
- 3/10Westhill High SchoolGrades: 9-12Distance: 1.1 mi
Get pre-qualified for a loan
At Zillow Home Loans, we can pre-qualify you in as little as 5 minutes with no impact to your credit score.An equal housing lender. NMLS #10287.
Sell with ease on Zillow
Get a Zillow Showcase℠ listing at no additional cost and you could sell for —faster.
$1,273,200
2% more+$25,464
With Zillow Showcase(estimated)$1,298,664

