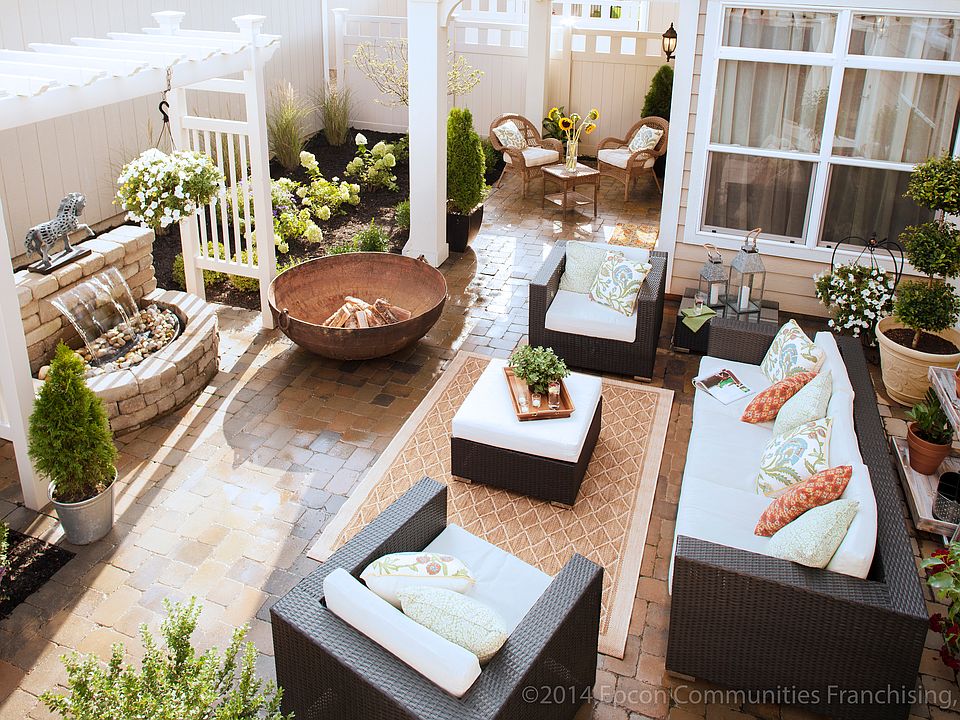This home has light and airy finishes throughout, with large kitchen island and cozy living room area looking out onto your partially covered patio. Den with custom accent wall off of dining room, with French doors for privacy. Owners suite features a covered patio off of bedroom, and zero entry walk in tiled shower in owners bath. Double door pantry and extra storage room that doubles as a safe room. Shared amenities coming to the community include heated saltwater pool, clubhouse with kitchen, hearth room, fitness room and golf simulator room, and pickleball courts. All finishes and square footage are estimated. General and specials taxes estimated until fully spread. Community and school information deemed accurate but not guaranteed. HOA closed builder community. Onsite hours daily 1-5
Pending
Special offer55+ community
$459,000
330 W Boxthorn Dr, Andover, KS 67002
2beds
1,899sqft
Patio Home
Built in 2024
6,534 Square Feet Lot
$-- Zestimate®
$242/sqft
$225/mo HOA
- 469 days |
- 35 |
- 0 |
Zillow last checked: 7 hours ago
Listing updated: September 13, 2025 at 11:29am
Listed by:
Matthew Pommier 620-704-9567,
PB Realty
Source: SCKMLS,MLS#: 641014
Travel times
Schedule tour
Select your preferred tour type — either in-person or real-time video tour — then discuss available options with the builder representative you're connected with.
Facts & features
Interior
Bedrooms & bathrooms
- Bedrooms: 2
- Bathrooms: 2
- Full bathrooms: 2
Primary bedroom
- Description: Carpet
- Level: Main
- Area: 240
- Dimensions: 16'x15'
Bedroom
- Description: Luxury Vinyl
- Level: Main
- Area: 121
- Dimensions: 11'x11'
Kitchen
- Description: Luxury Vinyl
- Level: Main
- Area: 165
- Dimensions: 11'x15'
Living room
- Description: Luxury Vinyl
- Level: Main
- Area: 285
- Dimensions: 15'x19'
Office
- Description: Luxury Vinyl
- Level: Main
- Area: 120
- Dimensions: 12'x10'
Heating
- Forced Air, Natural Gas
Cooling
- Central Air, Electric
Appliances
- Included: Dishwasher, Disposal, Microwave, Humidifier
- Laundry: Main Level
Features
- Ceiling Fan(s), Walk-In Closet(s)
- Flooring: Laminate
- Basement: None
- Number of fireplaces: 1
- Fireplace features: One, Gas
Interior area
- Total interior livable area: 1,899 sqft
- Finished area above ground: 1,899
- Finished area below ground: 0
Property
Parking
- Total spaces: 2
- Parking features: Attached, Oversized
- Garage spaces: 2
Features
- Levels: One
- Stories: 1
- Patio & porch: Covered
- Exterior features: Guttering - ALL, Irrigation Well, Sprinkler System, Zero Step Entry
- Pool features: Community
Lot
- Size: 6,534 Square Feet
- Features: Standard
Details
- Additional structures: Storm Shelter
- Parcel number: 0015033219
Construction
Type & style
- Home type: SingleFamily
- Architectural style: Ranch
- Property subtype: Patio Home
Materials
- Frame w/Less than 50% Mas
- Foundation: None
- Roof: Composition
Condition
- New construction: Yes
- Year built: 2024
Details
- Builder name: perfection builders
Utilities & green energy
- Gas: Natural Gas Available
- Utilities for property: Sewer Available, Natural Gas Available, Public
Community & HOA
Community
- Features: Clubhouse, Fitness Center, Add’l Dues May Apply
- Subdivision: The Courtyards at Cornerstone
HOA
- Has HOA: Yes
- Services included: Maintenance Grounds, Snow Removal, Other - See Remarks
- HOA fee: $2,700 annually
Location
- Region: Andover
Financial & listing details
- Price per square foot: $242/sqft
- Annual tax amount: $463
- Date on market: 6/27/2024
- Cumulative days on market: 468 days
- Ownership: Individual
- Road surface type: Paved
About the community
55+ communityTennisClubhouseWaterfrontLots
Located in the coveted north Andover area, nestled among affluent neighborhoods, The Courtyards at Cornerstone is a luxuriously appointed community with serene spaces. Enjoy the simplicity of a low-maintenance neighborhood in a highly desired area; located near shopping, dining, and quick access to highways.
Now Selling Homesites!
This low-maintenance community will feature award-winning Epcon Patio homes and exclusive amenities including clubhouse with golf simulator, bocce ball courts, pickle ball courts, and heated, saltwater pool.Source: Perfection Builders
