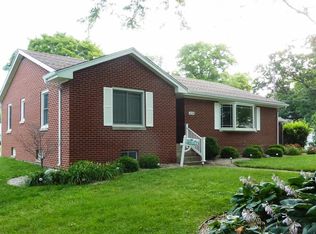1764 sq ft on one floor. Large eat-in kitchen, formal dining room, 3 bedrooms 1.5 baths, hot water heat with central air, replacement windows, heated 2 car garage on a double corner lot. Located close to the Little League diamond and the city park.
This property is off market, which means it's not currently listed for sale or rent on Zillow. This may be different from what's available on other websites or public sources.
