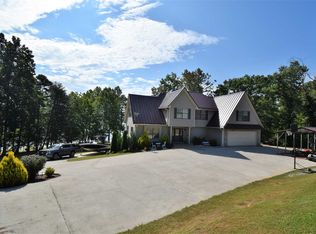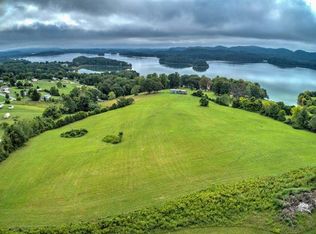This spacious home has breath taking lake and mountain views that will grab your heart. This home has plenty of living space with 3 bedrooms and 3.5 bath. The interior features include beautiful hardwood flooring, a fireplace in the living room, a large formal dining area with a huge breakfast room adjoining a great kitchen that is complete with all appliances included. There is a 2 car garage on the main level and a 1 car garage in the basement. The basement area is finished with a huge bedroom and a large living room area along with a half bath. The exterior features include a spacious deck across the back of the home that would be perfect for relaxing or entertaining. This home has lots of privacy and is close enough to all of the attractions of the Pigeon Forge and Gatlinburg area.
This property is off market, which means it's not currently listed for sale or rent on Zillow. This may be different from what's available on other websites or public sources.


