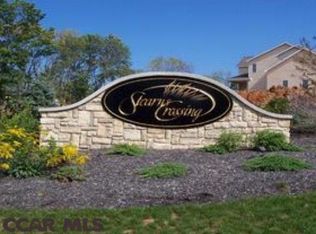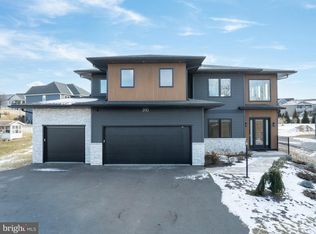Sold for $1,137,500
$1,137,500
330 Trout Rd, State College, PA 16801
5beds
4,470sqft
Single Family Residence
Built in 2022
0.46 Acres Lot
$1,141,400 Zestimate®
$254/sqft
$5,023 Estimated rent
Home value
$1,141,400
$1.08M - $1.20M
$5,023/mo
Zestimate® history
Loading...
Owner options
Explore your selling options
What's special
Prepare to be captivated by this breathtaking modern farmhouse design, masterfully crafted by Singular Construction in the highly sought-after Stearns Crossing development. As you step inside, you'll be greeted by a sweeping vaulted ceiling that sets the tone for the expansive, sun-drenched living area, highlighted by an elegant stone-surround gas fireplace that invites warmth and comfort and accentuated with quarter-sawn milled white oak floors that lay throughout. The kitchen is truly a culinary haven, showcasing top-of-the-line stainless steel appliances, luxurious quartz countertops, and an impressive oversized 6-seat island. The centerpiece, a 6-burner gas stove with a striking hood vent, is sure to inspire your inner chef. The open-concept layout is perfect for entertaining, seamlessly connecting the dining area to the covered patio, making it an ideal space for gatherings. Storage is abundant with a convenient walk-in pantry and a well-appointed mudroom just off the kitchen, complete with ample shelving and built-ins that lead into a chic half bath. The first floor also boasts a generous primary suite, exuding tranquility with its spa-like bathroom featuring a sumptuous soaking tub and a walk-in tile shower. However, the pièce de résistance is undoubtedly the expansive closet/dressing room, offering a wealth of storage and a stylish custom island! A thoughtfully designed laundry room adds practicality to the main level. Ascend to the upper floor, where you'll discover three inviting bedrooms, including one with a private ensuite and two that share a well-designed jack-and-jill bath, each equipped with its own private sink and toilet. A light-filled walkway guides you to a separate living area, featuring its own staircase from the garage — a perfect setup for an in-law suite or a productive home office. Completing this beneficial space is a fourth bedroom, a full bath, and a convenient kitchenette. The lower level remains a blank canvas for you to personalize with ample square footage waiting to be finished. It's pre-plumbed for a bathroom, and is already equipped with a radon mitigation system and water softener. With systematic multi-zone gas heat, a generous 3 car garage with smart epoxy floor and efficient gas water heater, this home was designed with both beauty and functionality in mind. Conveniently located to campus, shopping, highways, and even a class A wild trout stream, this stunner truly has it all!
Zillow last checked: 8 hours ago
Listing updated: December 01, 2025 at 12:21pm
Listed by:
Larry Walker 814-404-6800,
Kissinger, Bigatel & Brower,
Listing Team: Larry Walker
Bought with:
Kylie Clouse, RS357229
Keller Williams Advantage Realty
Source: Bright MLS,MLS#: PACE2514058
Facts & features
Interior
Bedrooms & bathrooms
- Bedrooms: 5
- Bathrooms: 6
- Full bathrooms: 4
- 1/2 bathrooms: 2
- Main level bathrooms: 2
- Main level bedrooms: 1
Primary bedroom
- Features: Flooring - HardWood, Walk-In Closet(s)
- Level: Main
- Area: 240 Square Feet
- Dimensions: 16 x 15
Other
- Features: Flooring - Carpet
- Level: Upper
- Area: 192 Square Feet
- Dimensions: 16 x 12
Other
- Features: Flooring - Carpet
- Level: Upper
- Area: 192 Square Feet
- Dimensions: 16 x 12
Other
- Features: Flooring - Carpet
- Level: Upper
- Area: 156 Square Feet
- Dimensions: 13 x 12
Other
- Features: Flooring - Carpet
- Level: Upper
- Area: 130 Square Feet
- Dimensions: 13 x 10
Primary bathroom
- Features: Flooring - Ceramic Tile, Soaking Tub, Bathroom - Walk-In Shower
- Level: Main
- Area: 168 Square Feet
- Dimensions: 14 x 12
Dining room
- Features: Flooring - HardWood
- Level: Main
- Area: 78 Square Feet
- Dimensions: 13 x 6
Other
- Features: Flooring - Ceramic Tile
- Level: Upper
- Area: 55 Square Feet
- Dimensions: 11 x 5
Other
- Features: Flooring - Ceramic Tile, Bathroom - Stall Shower
- Level: Main
- Area: 40 Square Feet
- Dimensions: 8 x 5
Half bath
- Features: Flooring - Ceramic Tile
- Level: Main
- Area: 32 Square Feet
- Dimensions: 8 x 4
Half bath
- Features: Flooring - Ceramic Tile
- Level: Upper
- Area: 30 Square Feet
- Dimensions: 6 x 5
Kitchen
- Features: Flooring - HardWood, Countertop(s) - Quartz, Kitchen Island, Kitchen - Gas Cooking
- Level: Main
- Area: 180 Square Feet
- Dimensions: 20 x 9
Laundry
- Features: Flooring - Ceramic Tile, Built-in Features
- Level: Main
- Area: 60 Square Feet
- Dimensions: 10 x 6
Living room
- Features: Fireplace - Gas, Flooring - HardWood, Cathedral/Vaulted Ceiling
- Level: Main
- Area: 380 Square Feet
- Dimensions: 20 x 19
Mud room
- Features: Flooring - Ceramic Tile, Built-in Features
- Level: Main
- Area: 100 Square Feet
- Dimensions: 10 x 10
Recreation room
- Features: Flooring - HardWood
- Level: Upper
- Area: 304 Square Feet
- Dimensions: 19 x 16
Heating
- Forced Air, Natural Gas
Cooling
- Central Air, Electric
Appliances
- Included: Cooktop, Dishwasher, Disposal, Dryer, Energy Efficient Appliances, Exhaust Fan, Double Oven, Oven/Range - Gas, Range Hood, Refrigerator, Stainless Steel Appliance(s), Washer, Water Conditioner - Owned, Gas Water Heater
- Laundry: Main Level, Laundry Room, Mud Room
Features
- Additional Stairway, Soaking Tub, Bathroom - Stall Shower, Bathroom - Walk-In Shower, Built-in Features, Dining Area, Entry Level Bedroom, Family Room Off Kitchen, Open Floorplan, Kitchen - Gourmet, Kitchen Island, Pantry, Primary Bath(s), Recessed Lighting, Walk-In Closet(s), 9'+ Ceilings, Dry Wall, Vaulted Ceiling(s)
- Flooring: Carpet, Ceramic Tile, Hardwood, Wood
- Windows: Window Treatments
- Basement: Full,Unfinished
- Number of fireplaces: 1
- Fireplace features: Gas/Propane
Interior area
- Total structure area: 6,206
- Total interior livable area: 4,470 sqft
- Finished area above ground: 4,470
Property
Parking
- Total spaces: 3
- Parking features: Garage Faces Front, Garage Door Opener, Oversized, Driveway, Attached
- Attached garage spaces: 3
- Has uncovered spaces: Yes
- Details: Garage Sqft: 1248
Accessibility
- Accessibility features: None
Features
- Levels: Two
- Stories: 2
- Patio & porch: Patio, Porch
- Exterior features: Lighting
- Pool features: None
- Has view: Yes
- View description: Creek/Stream
- Has water view: Yes
- Water view: Creek/Stream
Lot
- Size: 0.46 Acres
- Features: PUD
Details
- Additional structures: Above Grade, Below Grade
- Parcel number: 19001C,213,0000
- Zoning: R1
- Zoning description: Residential
- Special conditions: Standard
Construction
Type & style
- Home type: SingleFamily
- Architectural style: Contemporary,Farmhouse/National Folk
- Property subtype: Single Family Residence
Materials
- Concrete, Rigid Insulation, Stone, Vinyl Siding
- Foundation: Active Radon Mitigation
- Roof: Metal
Condition
- Excellent
- New construction: No
- Year built: 2022
Details
- Builder name: Singular Construction
Utilities & green energy
- Electric: 200+ Amp Service
- Sewer: Public Sewer
- Water: Public
- Utilities for property: Cable Available
Community & neighborhood
Location
- Region: State College
- Subdivision: Stearns Crossing
- Municipality: COLLEGE TWP
HOA & financial
HOA
- Has HOA: Yes
- HOA fee: $250 annually
- Services included: Common Area Maintenance
Other
Other facts
- Listing agreement: Exclusive Right To Sell
- Listing terms: Bank Portfolio,Cash,Conventional
- Ownership: Fee Simple
- Road surface type: Paved
Price history
| Date | Event | Price |
|---|---|---|
| 12/1/2025 | Sold | $1,137,500-9%$254/sqft |
Source: | ||
| 9/2/2025 | Pending sale | $1,250,000$280/sqft |
Source: | ||
| 6/19/2025 | Price change | $1,250,000-9.1%$280/sqft |
Source: | ||
| 4/3/2025 | Listed for sale | $1,375,000+2015.4%$308/sqft |
Source: | ||
| 11/12/2020 | Sold | $65,000-28.2%$15/sqft |
Source: Public Record Report a problem | ||
Public tax history
| Year | Property taxes | Tax assessment |
|---|---|---|
| 2024 | $11,756 +7.9% | $181,240 +5.7% |
| 2023 | $10,899 +495.3% | $171,505 +462.3% |
| 2022 | $1,831 | $30,500 |
Find assessor info on the county website
Neighborhood: Houserville
Nearby schools
GreatSchools rating
- 8/10Spring Creek Elementary SchoolGrades: K-5Distance: 0.5 mi
- 7/10Mount Nittany Middle SchoolGrades: 6-8Distance: 3.4 mi
- 9/10State College Area High SchoolGrades: 8-12Distance: 4 mi
Schools provided by the listing agent
- District: State College Area
Source: Bright MLS. This data may not be complete. We recommend contacting the local school district to confirm school assignments for this home.

Get pre-qualified for a loan
At Zillow Home Loans, we can pre-qualify you in as little as 5 minutes with no impact to your credit score.An equal housing lender. NMLS #10287.

