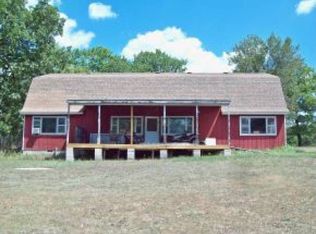Beautiful country home 4 bedrooms, 2 full baths. Completely remodeled Beautiful wide red oak wood floors in living room and dining room area. Beautifully tiled master bathroom with claw foot tub . Beautifully tiled guest bathroom with large walk-in shower. One - of- a - kind old barn wood pantry with antique door. Rock wall fireplace with wood burning stove. Old barn wood door frames and a large 580 sq.ft deck with breathtaking views of the Ozark hills. Walk-out basement with floating laminate flooring and 4th bedroom, family room and laundry room with galvanized tin ceiling, See document for up-dating in formation, New roof and HVAC . Owner providing a 1 year Home Warranty.
This property is off market, which means it's not currently listed for sale or rent on Zillow. This may be different from what's available on other websites or public sources.

