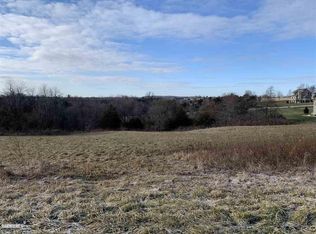Closed
$450,000
330 Thunder Bay Rd, Galena, IL 61036
4beds
2,798sqft
Single Family Residence
Built in 2001
1.6 Acres Lot
$479,900 Zestimate®
$161/sqft
$3,332 Estimated rent
Home value
$479,900
$456,000 - $509,000
$3,332/mo
Zestimate® history
Loading...
Owner options
Explore your selling options
What's special
Sharp Modern Home, Natural Light with Large UV Tinted Windows Encompassed by Trees - Private Area of 1.6 Acres! 3 Levels of Space with a Full Bathroom & Bedroom on each Level including Walk out Basement. New Kitchen, New Bathrooms, Dual Suites, Walk in Closets, Main Floor Laundry, Fresh Paint, Updated Deck, Vaulted Ceilings, Fireplace, Forced Air Heat and Central Air.
Zillow last checked: 8 hours ago
Listing updated: June 09, 2023 at 02:25pm
Listing courtesy of:
Kimberly Taylor, MRP 815-541-5557,
NextHome First Class
Bought with:
Mark Sumpter
Eagle Ridge Realty, Inc
Source: MRED as distributed by MLS GRID,MLS#: 11787596
Facts & features
Interior
Bedrooms & bathrooms
- Bedrooms: 4
- Bathrooms: 4
- Full bathrooms: 4
Primary bedroom
- Features: Bathroom (Full)
- Level: Main
- Area: 238 Square Feet
- Dimensions: 17X14
Bedroom 2
- Level: Second
- Area: 225 Square Feet
- Dimensions: 15X15
Bedroom 3
- Level: Basement
- Area: 210 Square Feet
- Dimensions: 15X14
Bedroom 4
- Level: Main
- Area: 196 Square Feet
- Dimensions: 14X14
Kitchen
- Level: Main
- Area: 240 Square Feet
- Dimensions: 20X12
Laundry
- Level: Main
- Area: 48 Square Feet
- Dimensions: 6X8
Living room
- Level: Main
- Area: 270 Square Feet
- Dimensions: 18X15
Heating
- Natural Gas, Propane, Forced Air
Cooling
- Central Air
Appliances
- Laundry: Main Level, Gas Dryer Hookup
Features
- Cathedral Ceiling(s), 1st Floor Bedroom, 1st Floor Full Bath, Built-in Features, Walk-In Closet(s), Open Floorplan, Granite Counters
- Flooring: Laminate
- Windows: Skylight(s)
- Basement: Finished,Walk-Out Access
- Number of fireplaces: 1
- Fireplace features: Living Room
Interior area
- Total structure area: 3,585
- Total interior livable area: 2,798 sqft
Property
Parking
- Total spaces: 2
- Parking features: Asphalt, Garage Door Opener, On Site, Garage Owned, Attached, Garage
- Attached garage spaces: 2
- Has uncovered spaces: Yes
Accessibility
- Accessibility features: No Disability Access
Features
- Stories: 2
- Patio & porch: Deck
Lot
- Size: 1.60 Acres
- Dimensions: 60X300
- Features: Wooded, Mature Trees
Details
- Parcel number: 06204149000000
- Special conditions: None
Construction
Type & style
- Home type: SingleFamily
- Architectural style: Contemporary
- Property subtype: Single Family Residence
Materials
- Cedar
- Roof: Asphalt
Condition
- New construction: No
- Year built: 2001
Utilities & green energy
- Electric: Circuit Breakers
- Sewer: Septic Tank
- Water: Shared Well
Community & neighborhood
Location
- Region: Galena
HOA & financial
HOA
- Has HOA: Yes
- HOA fee: $113 monthly
- Services included: Other
Other
Other facts
- Listing terms: Conventional
- Ownership: Fee Simple
Price history
| Date | Event | Price |
|---|---|---|
| 6/9/2023 | Sold | $450,000+3.4%$161/sqft |
Source: | ||
| 5/22/2023 | Pending sale | $435,000$155/sqft |
Source: | ||
| 5/19/2023 | Listed for sale | $435,000+24.3%$155/sqft |
Source: | ||
| 3/24/2021 | Listing removed | -- |
Source: Owner Report a problem | ||
| 7/30/2020 | Listing removed | $349,900$125/sqft |
Source: Owner Report a problem | ||
Public tax history
| Year | Property taxes | Tax assessment |
|---|---|---|
| 2024 | $9,481 +10.7% | $148,125 +22.6% |
| 2023 | $8,561 +9.8% | $120,829 +17.3% |
| 2022 | $7,795 +6.3% | $103,043 +8.1% |
Find assessor info on the county website
Neighborhood: 61036
Nearby schools
GreatSchools rating
- 8/10Galena Primary SchoolGrades: PK-4Distance: 4.9 mi
- NAGalena Middle SchoolGrades: 5-8Distance: 5 mi
- 7/10Galena High SchoolGrades: 9-12Distance: 4.8 mi
Schools provided by the listing agent
- District: 120
Source: MRED as distributed by MLS GRID. This data may not be complete. We recommend contacting the local school district to confirm school assignments for this home.

Get pre-qualified for a loan
At Zillow Home Loans, we can pre-qualify you in as little as 5 minutes with no impact to your credit score.An equal housing lender. NMLS #10287.
