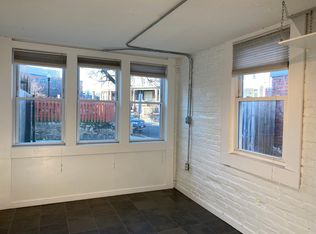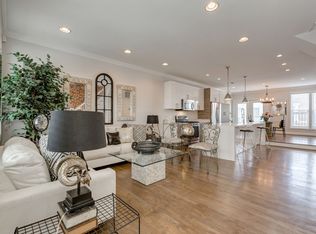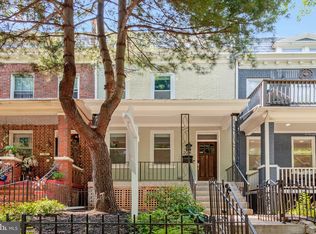Grand & Gracious, renov open flr plan corner home w/lots of light from loads of windows, fab finishes, high ceilings, wonderful wd flrs, gas fpl w/antique mantel, gourmet kit w/Family Hub smart refig, sunroom, entire 2nd flr is MSuite with amazing walk-in closet, top flr has 2 more big BRs, Den and full BA. Full finshed LL. Close to Lincoln Park, H St Corridor, Whole Foods, commute routes to Metro
This property is off market, which means it's not currently listed for sale or rent on Zillow. This may be different from what's available on other websites or public sources.



