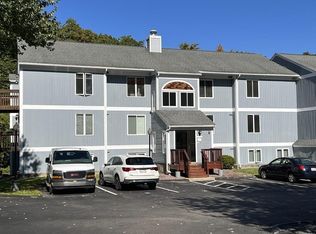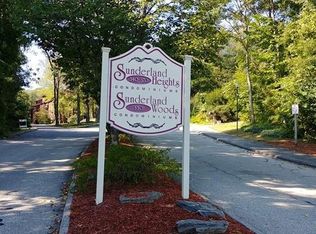Beautifully renovated condo at Sunderland Woods penthouse level! Broker finders fee $1000 Fully renovated in 2019 freshly painted, crown molding, laminate wood flooring throughout, new kitchen cabinets, granite, stainless steel appliances, recessed lighting, ceiling fan, new bathroom vanities, washer dryer and so much more! Awesome country living in the city. New roof in 2021 with no assessment! Condo fees include water and sewer! Pool and workout room on site. Call 774-239-9393 or email mbern79@charter.net
This property is off market, which means it's not currently listed for sale or rent on Zillow. This may be different from what's available on other websites or public sources.

