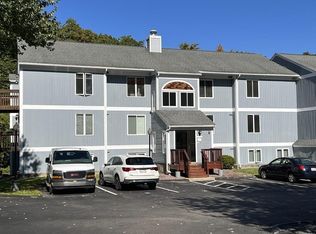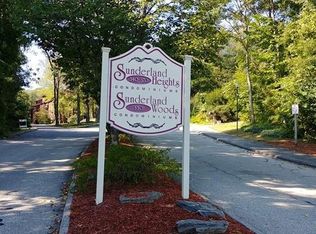Bright and spacious 2-bedroom, 2-bathroom condo offering 1,200 sq ft of comfortable living just 15 minutes from downtown Worcester and 1.5 miles from Route 90. This well-maintained unit features central heat and air conditioning, in-unit laundry, and dedicated parking. The open layout includes a large living area, kitchen with upgraded appliances, and 2 good sized bedrooms -- perfect for roommates, small families, or professionals. Enjoy fantastic community amenities including a swimming pool and tennis courts. Conveniently located near restaurants, grocery stores, and shopping centers, you'll have everything you need just minutes away. **Key Features * 2 Bedrooms / 2 Bathrooms * 1,200 Sq Ft * Central Heat & A/C * In-Unit Laundry * Dedicated Parking * Community Pool & Tennis Courts * Close to Shopping, Dining & Transit * Easy Access to Route 90 & Downtown Worcester Currently occupied Trash and water are paid for by owner. Electricity, gas, and internet are paid by renter. Parking has a dedicated spot and is free. No cigarette smoking inside or around unit
This property is off market, which means it's not currently listed for sale or rent on Zillow. This may be different from what's available on other websites or public sources.

