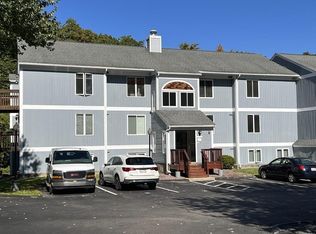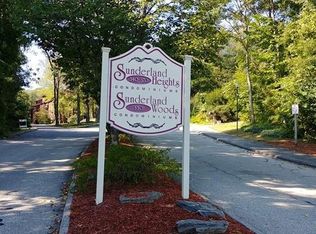Don't look any further! This 2 bedroom/2 bath condo is waiting for you. Great oak cabinet kitchen, fully applianced and with a closet pantry. Spacious living/dining room combo has slider to private patio abutting woods. Large Master Bedroom has two closets and a good size Master bathroom. Second bedroom is quite large as well. Second full bath is in hallway. Laundry in the unit for convenience. Hot water heater replaced 2016. Complex has in-ground pool. Club house and tennis courts too! Great location minutes to Mass Pike, Route 20 and UMASS Medical School & Hospital. Come to the Open House Sunday December 10th, 12:00-2pm.
This property is off market, which means it's not currently listed for sale or rent on Zillow. This may be different from what's available on other websites or public sources.

