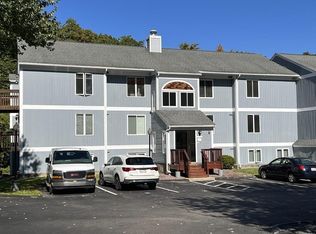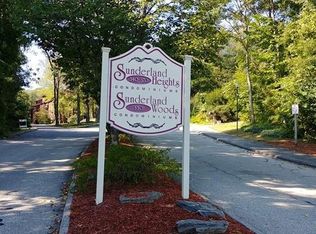Gorgeous 2 Bed 2 Full Bath Condo on Sunderland Rd w/ Great Sunlight, Open Layout & Amazing Amenities! Big open Space with Living/dining room that extends to the Private Balcony w/ Nice Private View where the storage is also located. Modern Eat-in kitchen w/ Dishwasher. HUGE Master Bedroom w/ Amazing closet space and very large 2nd bedroom as well. Newer water heater, off street deeded parking space, 1 cat allowed and washer/dryer included in the unit! Extremely Clean Unit!
This property is off market, which means it's not currently listed for sale or rent on Zillow. This may be different from what's available on other websites or public sources.

