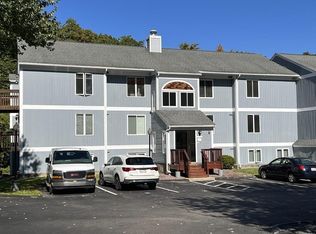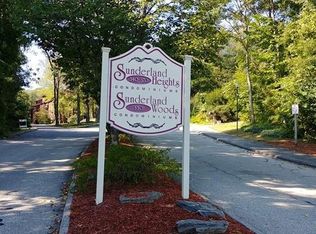Desirable Sunderland Woods condo offering Open floor plan w large living room Dining room combo/sliders * Large bedrooms w master/3/4 bath & guest bedroom w full bath access ! *Important cost effective updates include FHA Gas furnace/A/C coil -2017 - Windows/slider -2010 * Condo has ground level location w sliders to patio/ private wooded back yard * Gas heat ! *Central Air ! * Ample closet space * Home is in move condition and definitely a quick closing is possible.!! * Convenient access to all major roadways and amenities !!!
This property is off market, which means it's not currently listed for sale or rent on Zillow. This may be different from what's available on other websites or public sources.

