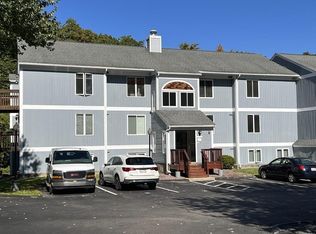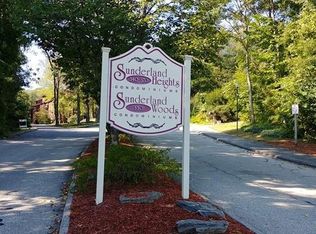OPEN HOUSE FOR BACK UP OFFERS ONLY. What a great unit in Sunderland Woods. This top floor condo will come fully applianced with a stackable washer and dryer. Oak kitchen has an eat-in area and a large pantry for all your kitchen storage. The open living/dining combo is spacious and has a slider to the deck overlooking the woods. Storage closet is off the deck too. Large master bedroom with ample closet space including a linen closet for the master bath which has a stand up shower. Second bedroom is roomy as well with nice closet space. Second full bath in hall has full tub and shower. Wonderful complex with a lovely swimming pool and onsite management. Great commuter location minutes from the Pike. Also, minutes from UMASS. Show now or come to the open house Sunday September 22nd, 11:30-1pm.
This property is off market, which means it's not currently listed for sale or rent on Zillow. This may be different from what's available on other websites or public sources.

