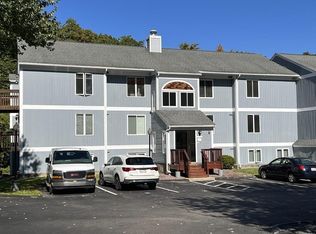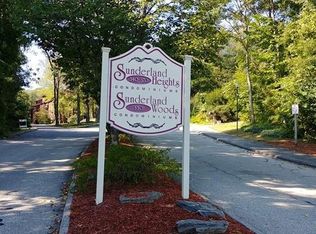OPEN HOUSE SATURDAY 4/29 & SUNDAY 4/30, 12-1:30pm, Why rent when you can own? Sunny, top floor unit now available at the popular Sunderland Woods. This unit features updated wood floors, central A/C and in-unit washer/dryer. This kitchen has updated granite counters, pantry and new fridge. Enjoy two spacious bedrooms with lots of closet space and natural light. There are 2 bathrooms, one is a master en-suite. Off the living room is a private deck facing the woods along with storage closet. Bonus amenities of this well maintained complex include the in-ground pool, tennis courts, and clubhouse with exercise room. Fabulous location off Grafton St with proximity to highways, hospitals, shopping, restaurants, and entertainment. High owner occupancy, high reserves and low condo fee make this a fantastic investment! Offers to be submitted by Monday, May 1st at 4pm.
This property is off market, which means it's not currently listed for sale or rent on Zillow. This may be different from what's available on other websites or public sources.

