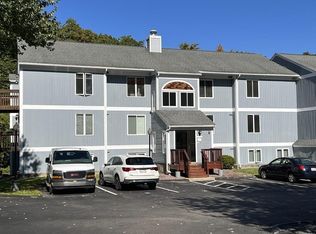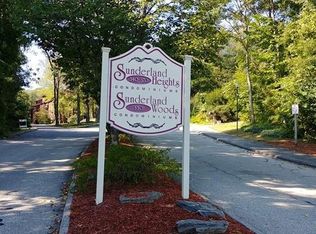This end unit, top floor condo is an investor's dream, or perhaps the perfect opportunity for somebody looking to buy into the condo lifestyle. With just a little cosmetic work, this wonderful 2 bed/2 full bath condo in one of Worcester's most sought after developments will shine. This unit has a gas stove, which is rare in this complex. The furnace was replaced in 2013, and the hot water heater was replaced in 2018. There is a stacked washer/dryer within the unit, and extra storage in the shed located on one of the two balconies. Located one mile from the Mass Pike, this top floor unit is close to the commuter rail station, UMass hospital, Route 20 and 290. The complex features an inground pool, tennis court, and clubhouse featuring a work out area.
This property is off market, which means it's not currently listed for sale or rent on Zillow. This may be different from what's available on other websites or public sources.

