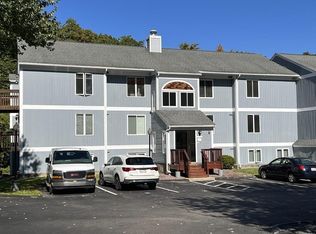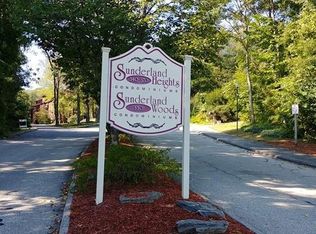Sunny and top floor unit in popular Sunderland Woods! This unit offers a sun-splashed fully applianced eat in kitchen with ample storage, two great size bedrooms, two full baths and two balcony. Open concept dinning and living room with a covered balcony abutting a wooded area. Carpet replacement and interior painting(2012), hot water tank(2014). Lots of cabinets and storage in the unit. Central Air. Washer/dryer combo in the unit. All appliances stay. Club house and tennis courts. Enjoy the association pool in hot summer days. Easy access to Rt. 20, 290, 146 and Mass Pike.
This property is off market, which means it's not currently listed for sale or rent on Zillow. This may be different from what's available on other websites or public sources.

