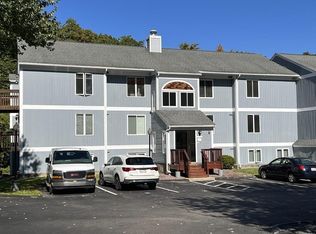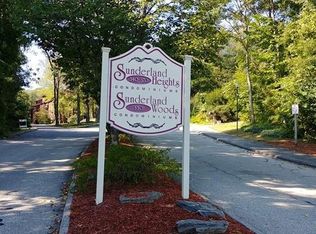Welcome to Sunderland Woods! If you're looking for a well cared for, move-in ready unit close to the Mass Pike look no further! This bright unit features a brand new heating system & a new hot water tank. Very neutral colors throughout. You'll love the semi-open floor plan & all the space this unit offers. Both bedrooms are very large & the master features it's own bathroom. Great closet space throughout! Off of the living room you will find sliding glass doors that lead to the private patio. There is even a storage are off the patio. This unit comes w/ 1 deeded parking space & there is plenty of visitor parking. Wait until summer time when you can relax by the pool & tennis court! There is even a clubhouse w/ an exercise room. Enjoy all that the East side has to offer including shopping, restaurants, great highway access & close proximity to Lake Park & Umass! You'll have all of the benefits of city living while tucked away in a peaceful private setting!
This property is off market, which means it's not currently listed for sale or rent on Zillow. This may be different from what's available on other websites or public sources.

