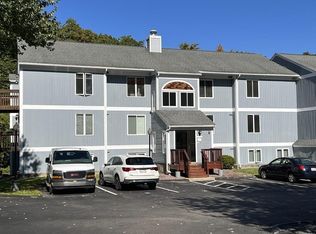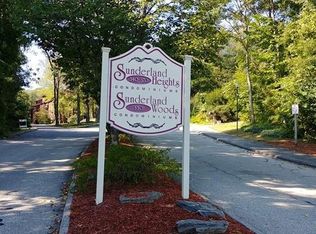**DEADLINE OFFERS BY NOON ON MONDAY 7/15/19** Great 2 bedroom 2 full bath condo waiting for you to just move in! What the sellers love about this condo is having a large living room and that its so close to everything; stores, doctors, schools and great commuter location. Open style with lots of windows to let the sun in. 2 balconies for enjoyment, one off the living room with outside storage and one off the master suite. The Master also has its own bath. Wall to wall carpets in all the rooms except bathrooms and kitchen. Use of the wonderful in-ground Pool, Exercise Room, Tennis Courts, club house, grounds and water & sewer are included with this condo. Easy living for a great price! Make sure you come out to our Open House to see it, you don't want to miss it.
This property is off market, which means it's not currently listed for sale or rent on Zillow. This may be different from what's available on other websites or public sources.

