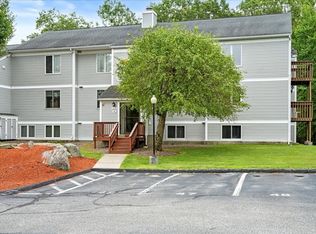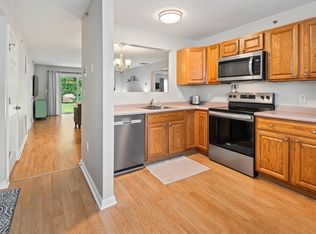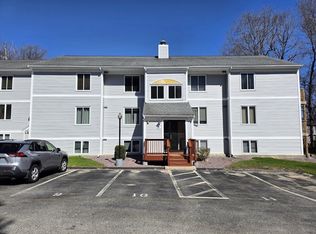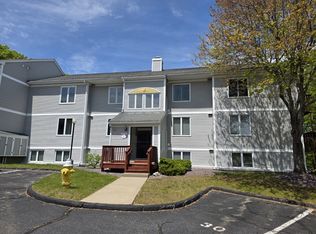Sold for $305,000
$305,000
330 Sunderland Rd Unit 2, Worcester, MA 01604
2beds
1,200sqft
Condominium
Built in 1986
-- sqft lot
$310,600 Zestimate®
$254/sqft
$2,434 Estimated rent
Home value
$310,600
$286,000 - $339,000
$2,434/mo
Zestimate® history
Loading...
Owner options
Explore your selling options
What's special
OFFER DEADLNE, MONDAY 7/21 @ NOON. Enjoy easy living in this ground-level, walk-out condo located in a well-maintained Worcester community! The kitchen features a convenient passthrough to the open dining and living area, creating a bright and connected space perfect for entertaining. Sliders lead out to your private patio—ideal for morning coffee or evening relaxation. The spacious primary bedroom offers ample closet space and a private and newly renovated en suite bath. Additional highlights include in-unit laundry and direct outdoor access. The association offers fantastic amenities including an inground pool, gym, tennis courts, game room, and clubhouse—everything you need right outside your door!
Zillow last checked: 8 hours ago
Listing updated: August 26, 2025 at 06:23am
Listed by:
Amber Martin 774-813-7528,
Lamacchia Realty, Inc. 508-425-7372
Bought with:
Mike Stone
The Neighborhood Realty Group
Source: MLS PIN,MLS#: 73405157
Facts & features
Interior
Bedrooms & bathrooms
- Bedrooms: 2
- Bathrooms: 2
- Full bathrooms: 2
Primary bedroom
- Features: Bathroom - Full, Closet, Flooring - Wall to Wall Carpet
- Level: First
- Area: 240
- Dimensions: 16 x 15
Bedroom 2
- Features: Closet, Flooring - Wall to Wall Carpet
- Level: First
- Area: 165
- Dimensions: 11 x 15
Primary bathroom
- Features: Yes
Bathroom 1
- Features: Bathroom - Full, Bathroom - With Shower Stall, Flooring - Stone/Ceramic Tile, Countertops - Stone/Granite/Solid
- Level: First
- Area: 55
- Dimensions: 11 x 5
Bathroom 2
- Features: Bathroom - Full, Bathroom - With Tub & Shower, Flooring - Stone/Ceramic Tile, Countertops - Stone/Granite/Solid
- Level: First
- Area: 45
- Dimensions: 9 x 5
Dining room
- Features: Flooring - Vinyl
- Level: First
- Area: 98
- Dimensions: 7 x 14
Kitchen
- Features: Closet, Flooring - Vinyl
- Level: First
- Area: 130
- Dimensions: 10 x 13
Living room
- Features: Flooring - Vinyl, Exterior Access, Slider
- Level: First
- Area: 224
- Dimensions: 16 x 14
Heating
- Forced Air, Natural Gas
Cooling
- Central Air
Appliances
- Included: Range, Dishwasher, Disposal, Microwave, Refrigerator, Washer, Dryer
- Laundry: Electric Dryer Hookup, Washer Hookup, First Floor, In Unit
Features
- Flooring: Tile, Vinyl, Carpet
- Windows: Insulated Windows
- Basement: None
- Has fireplace: No
- Common walls with other units/homes: No One Below
Interior area
- Total structure area: 1,200
- Total interior livable area: 1,200 sqft
- Finished area above ground: 1,200
Property
Parking
- Total spaces: 2
- Parking features: Off Street, Assigned, Guest, Paved
- Uncovered spaces: 2
Features
- Entry location: Unit Placement(Walkout)
- Patio & porch: Patio
- Exterior features: Patio
- Pool features: Association, In Ground
Details
- Parcel number: M:34 B:024 L:00002,4143113
- Zoning: R
Construction
Type & style
- Home type: Condo
- Property subtype: Condominium
Materials
- Frame
- Roof: Shingle
Condition
- Year built: 1986
Utilities & green energy
- Electric: Circuit Breakers
- Sewer: Public Sewer
- Water: Public
- Utilities for property: for Electric Range, for Electric Dryer, Washer Hookup
Green energy
- Energy efficient items: Thermostat
Community & neighborhood
Community
- Community features: Public Transportation, Shopping, Public School
Location
- Region: Worcester
HOA & financial
HOA
- HOA fee: $385 monthly
- Amenities included: Pool, Tennis Court(s), Fitness Center, Clubroom
- Services included: Water, Sewer, Insurance, Maintenance Structure, Road Maintenance, Maintenance Grounds, Snow Removal
Price history
| Date | Event | Price |
|---|---|---|
| 8/25/2025 | Sold | $305,000+2%$254/sqft |
Source: MLS PIN #73405157 Report a problem | ||
| 7/22/2025 | Contingent | $299,000$249/sqft |
Source: MLS PIN #73405157 Report a problem | ||
| 7/16/2025 | Listed for sale | $299,000+112.1%$249/sqft |
Source: MLS PIN #73405157 Report a problem | ||
| 4/10/2017 | Sold | $141,000-2.4%$118/sqft |
Source: Public Record Report a problem | ||
| 8/5/2015 | Listing removed | $144,500$120/sqft |
Source: CENTURY 21 Irvine & Virginia Walsh #71847742 Report a problem | ||
Public tax history
| Year | Property taxes | Tax assessment |
|---|---|---|
| 2025 | $3,391 +4.6% | $257,100 +9% |
| 2024 | $3,242 +6.3% | $235,800 +10.9% |
| 2023 | $3,050 +1.3% | $212,700 +7.4% |
Find assessor info on the county website
Neighborhood: 01604
Nearby schools
GreatSchools rating
- 6/10Roosevelt SchoolGrades: PK-6Distance: 0.3 mi
- 3/10Worcester East Middle SchoolGrades: 7-8Distance: 1.5 mi
- 1/10North High SchoolGrades: 9-12Distance: 1.5 mi
Get a cash offer in 3 minutes
Find out how much your home could sell for in as little as 3 minutes with a no-obligation cash offer.
Estimated market value$310,600
Get a cash offer in 3 minutes
Find out how much your home could sell for in as little as 3 minutes with a no-obligation cash offer.
Estimated market value
$310,600



