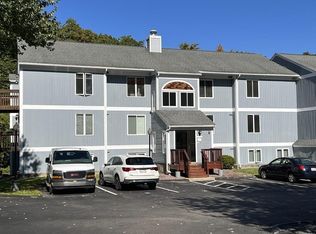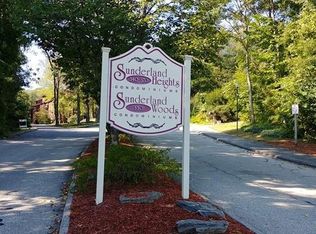Welcome to beautiful Sunderland Woods! Looking for the perfect low maintenance commuter location? Then look no further!!! This recently updated 2 bedroom 2 full bath unit is perfect. You will love the eat in kitchen, open to the living room perfect for entertaining. The kitchen boast a large pantry closet as well as ample cabinet space. The large living room is perfect for relaxing after a long day or watching the big game. The large slider in the living gives you ton of natural light and leads you to a deck perfect for enjoying your morning coffee or evening glass of wine while the sun sets. The bedrooms are both great size with tons of closet space. The master bedroom boasts a double closet along with an additional linen closet and its own private bath. To add to this exceptional unit, washer/dryer hook ups are in the unit! Hurry this unit will not last long!
This property is off market, which means it's not currently listed for sale or rent on Zillow. This may be different from what's available on other websites or public sources.

