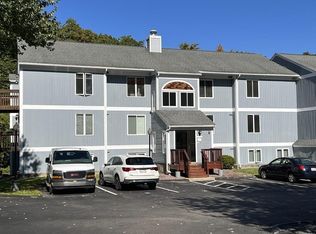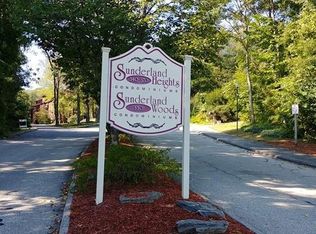Welcome home to this spacious two bedroom, 2 full bath corner penthouse unit! Freshly painted, two new Harvey windows and this condo is move-in ready! Partial wall in the kitchen that opens into the combo dining/living area gives you spacious open floor plan living. This particular unit has two exterior decks - one off the living room and the other off of the master bedroom. Fully applianced - washer and dryer are just a year old and right in unit! Sunderland Woods Complex is well maintained and offers mature natural landscaping for privacy and that country feel in the city. Complex boasts a beautiful in-ground swimming pool, clubhouse, exercise room, and a room to practice your swing with their virtual golf setup - simply plug in your laptop and start swinging! This complex is well maintained. Located minutes from the Mass Pike, Route 20, 146, and 290 makes this a commuter's dream! All fixtures and window treatments are included!
This property is off market, which means it's not currently listed for sale or rent on Zillow. This may be different from what's available on other websites or public sources.

