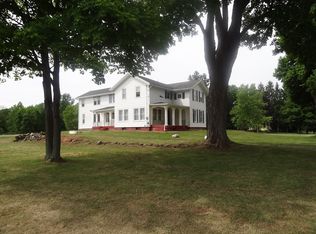Crisp and clean HGTV décor throughout, remodeled kitchen 2013, granite counters (kit appliances stay), gas fireplaced living room, remodeled full bath 2016, Really cool screened porch offers center piece to enjoy backyard and wooded backdrop views. Original cape cod roof 2018, Amana furnace 12/14..central air, most original cape windows approx. 2008, home features approx. 1000 sq ft single story 2005 addition offering private living quarters ideal for in-law/teen suite, wide doors for wheelchair/walker access, walk in shower in spacious bath. 1st floor laundry. Churchville Chili Schools (Churchville Village elementary), RG&E gas, Monroe County Water, septic new in 1990, great location between N.Chili and Spencerport Village. Owner has found downsize property, quick closing ok!
This property is off market, which means it's not currently listed for sale or rent on Zillow. This may be different from what's available on other websites or public sources.
