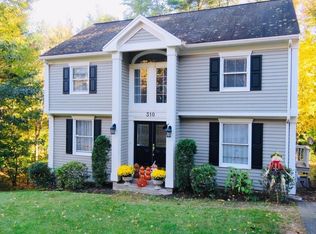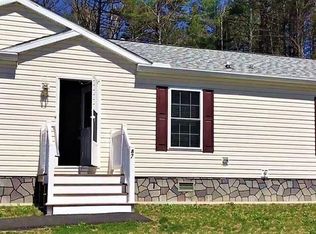Add your own special touch to make this house your home. Located in one of the area's finest subdivisions. Stately custom colonial boasting nearly 2,300 sq. ft. of living. Master bedroom is 20x20 with private bath featuring jacuzzi tub and separate shower. Beautiful updated deck on a nice corner lot.
This property is off market, which means it's not currently listed for sale or rent on Zillow. This may be different from what's available on other websites or public sources.


