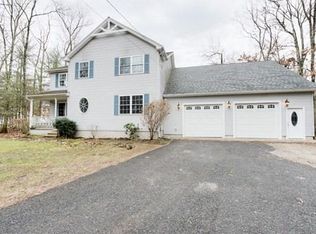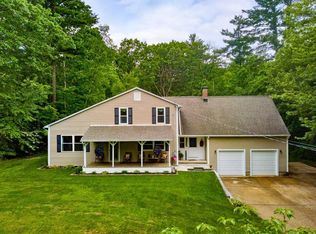One look at this colonial will bring you back to classic New England. All the interior doors custom made by a local carpenter and varying width oak floors were milled from the property. Entering from the front door, you are greeted with the flowing oak floors as your eye catches the grand staircase. To your left you will find a formal living room with a wood burning fire place surrounded by an antique mantle. Across the hall is the oversized dining room for your large gatherings. Enter the dine-in kitchen you'll never want to leave with it's large island w/ prep sink, generous pantry and post & beam. The family room located behind the second staircase adds convenience for entertaining from the kitchen. The 4 bedrooms upstairs all feature hardwood floors and ample storage space. The master suite has a large walk-in closet and an oversized linen closet. The 2nd floor home office is great for finishing last minute projects.The private setting is centrally located and close to the schools
This property is off market, which means it's not currently listed for sale or rent on Zillow. This may be different from what's available on other websites or public sources.

