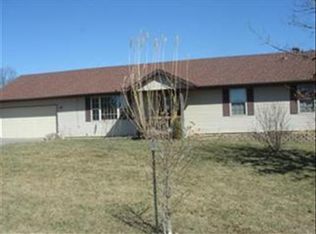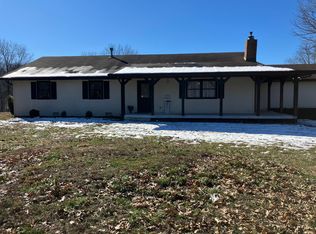THIS HOUSE HAS BEEN PRE-INSPECTED WITH REPAIRS MADE AND COMES WITH AN HSA HOME WARRANTY. This is the place! Charming 4.43 acre country home on a cul-de-sac with great neighbors. A large picture window overlooking the wooded acreage greets you as you enter this lovely home with an open floor plan. There are 2 bedrooms up with a third BR and full, furnished office downstairs. The master bedroom has 2 walk in closets with built ins and a separate deck. An extra large laundry on the main level has lots of cabinets, counters & door to the deck. The John Deere room is the full width of the house with room for a large shop. Central vac, 90+ furnace, built in safe, new roof on detached garage and an RV parking pad. Total high speed internet antenna installed on the roof.
This property is off market, which means it's not currently listed for sale or rent on Zillow. This may be different from what's available on other websites or public sources.


