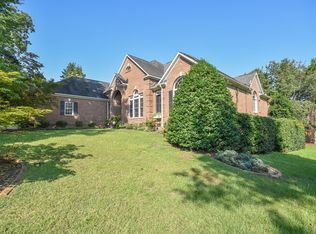Location: very desired, outskirts of So. Pines and horse country. Condition: all inspections done, repairs completed. Price: Just reduced. This is a wonderful home, over 1700 SF, not too much to handle. Newly remodeled: now has a large open floor plan, upgraded kitchen, gas stove, granite counter tops with seating along the side, wood flooring in kitchen and family room, lots of storage. Laundry room is large with room for an office. New Pella windows, new HVAC in 2019, new roof in 2014 . Beautiful grassed backyard with full privacy fence, and large shed for storage. Gas or wood fireplace in living room, mini gas stove in family room. Step out on to the spacious deck from the family room. Master bath has a walk in shower and walk in closet. A great home and Sellers are motivated
This property is off market, which means it's not currently listed for sale or rent on Zillow. This may be different from what's available on other websites or public sources.
