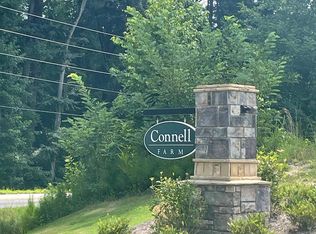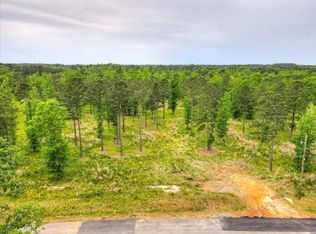Sold for $820,000 on 08/21/25
$820,000
330 Shagbark Way, Harlem, GA 30814
4beds
3,318sqft
Single Family Residence
Built in 2022
5.74 Acres Lot
$825,500 Zestimate®
$247/sqft
$3,044 Estimated rent
Home value
$825,500
$776,000 - $875,000
$3,044/mo
Zestimate® history
Loading...
Owner options
Explore your selling options
What's special
Farmhouse Elegance on 5+ Acres in Harlem, GA
Set against the backdrop of more than five peaceful acres, this stunning 1.5-story farmhouse-style home offers the perfect balance of timeless character and modern sophistication.
A wide, inviting front porch—with exposed rafter tails, copper sconces, and space for your favorite rocking chairs—sets the tone for relaxed Southern living. Three sets of doors open to the porch, creating seamless indoor-outdoor flow and a warm, welcoming feel.
Inside, pine floors run throughout the home, complementing the open-concept layout designed for entertaining and everyday comfort. The spacious kitchen is a chef's dream, featuring soft-close cabinetry and drawers, quartz countertops, KitchenAid appliances, gas range, double ovens, farmhouse sink, pot filler, under-cabinet lighting, and an oversized walk-in pantry with custom built ins.
The owner's suite is a private retreat with separate marble vanities, a walk-in tile shower, freestanding tub, and a custom walk-in closet with wood shelving. Two additional bedrooms on the main level share a beautifully appointed full bath.
Down the back hallway, you'll find a built-in mud bench, powder room, and an oversized laundry room with a utility sink and dedicated storage space. Upstairs, a private fourth bedroom with en suite bath and walk-in shower is ideal for guests, theater room or a home office.
Step out back to a large screened covered porch with a gas line for your grill—perfect for gatherings or quiet evenings. The two-car garage includes a dedicated walk-in storage closet and a convenient dog shower.
Thoughtfully designed and impeccably finished, this home captures the essence of upscale farmhouse living in one of Harlem's most desirable settings.
Zillow last checked: 8 hours ago
Listing updated: August 26, 2025 at 02:30am
Listed by:
Tara McNaylor 337-515-1285,
Keller Williams Realty Augusta Partners
Bought with:
Gary Melton, SC80995
Keller Williams Realty Augusta Partners
Source: Aiken MLS,MLS#: 217261
Facts & features
Interior
Bedrooms & bathrooms
- Bedrooms: 4
- Bathrooms: 4
- Full bathrooms: 3
- 1/2 bathrooms: 1
Primary bedroom
- Level: Main
- Area: 288
- Dimensions: 18 x 16
Bedroom 2
- Level: Main
- Area: 182
- Dimensions: 14 x 13
Bedroom 3
- Level: Main
- Area: 208
- Dimensions: 16 x 13
Bedroom 4
- Level: Upper
- Area: 336
- Dimensions: 24 x 14
Dining room
- Level: Main
- Area: 180
- Dimensions: 18 x 10
Family room
- Level: Main
- Area: 324
- Dimensions: 18 x 18
Kitchen
- Level: Main
- Area: 234
- Dimensions: 13 x 18
Other
- Level: Main
- Area: 196
- Dimensions: 14 x 14
Heating
- Heat Pump
Cooling
- Central Air
Appliances
- Included: Range, Dishwasher, Disposal
Features
- Walk-In Closet(s), Bedroom on 1st Floor, Ceiling Fan(s), Kitchen Island, Primary Downstairs, Eat-in Kitchen
- Flooring: Ceramic Tile, Hardwood
- Basement: Crawl Space
- Number of fireplaces: 1
- Fireplace features: Living Room, Gas Log
Interior area
- Total structure area: 3,318
- Total interior livable area: 3,318 sqft
- Finished area above ground: 3,318
- Finished area below ground: 0
Property
Parking
- Total spaces: 2
- Parking features: Attached, Driveway, Garage Door Opener
- Attached garage spaces: 2
- Has uncovered spaces: Yes
Features
- Levels: One and One Half
- Patio & porch: Patio, Porch, Screened
- Pool features: None
- Fencing: Fenced
- Has view: Yes
Lot
- Size: 5.74 Acres
- Features: Views, Wooded, Sprinklers In Front, Sprinklers In Rear
Details
- Additional structures: None
- Parcel number: 041 201
- Special conditions: Standard
- Horses can be raised: Yes
- Horse amenities: None
Construction
Type & style
- Home type: SingleFamily
- Property subtype: Single Family Residence
Materials
- Brick, HardiPlank Type
- Foundation: Slab
- Roof: Composition
Condition
- New construction: No
- Year built: 2022
Utilities & green energy
- Sewer: Septic Tank
- Water: Public
Community & neighborhood
Community
- Community features: None
Location
- Region: Harlem
- Subdivision: Other
HOA & financial
HOA
- Has HOA: Yes
- HOA fee: $500 annually
Other
Other facts
- Listing terms: Contract
- Road surface type: Paved
Price history
| Date | Event | Price |
|---|---|---|
| 8/21/2025 | Sold | $820,000+2.5%$247/sqft |
Source: | ||
| 7/22/2025 | Pending sale | $800,000$241/sqft |
Source: | ||
| 7/15/2025 | Price change | $800,000-3.6%$241/sqft |
Source: | ||
| 6/30/2025 | Price change | $830,000-2.4%$250/sqft |
Source: | ||
| 5/19/2025 | Price change | $850,000-2.9%$256/sqft |
Source: | ||
Public tax history
Tax history is unavailable.
Neighborhood: 30814
Nearby schools
GreatSchools rating
- 7/10Euchee Creek Elementary SchoolGrades: PK-5Distance: 1.5 mi
- 4/10Harlem Middle SchoolGrades: 6-8Distance: 1.5 mi
- 5/10Harlem High SchoolGrades: 9-12Distance: 1.8 mi
Schools provided by the listing agent
- Middle: Harlem
- High: Harlem
Source: Aiken MLS. This data may not be complete. We recommend contacting the local school district to confirm school assignments for this home.

Get pre-qualified for a loan
At Zillow Home Loans, we can pre-qualify you in as little as 5 minutes with no impact to your credit score.An equal housing lender. NMLS #10287.

