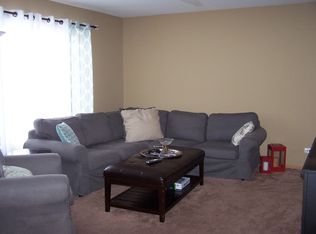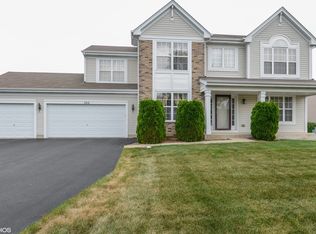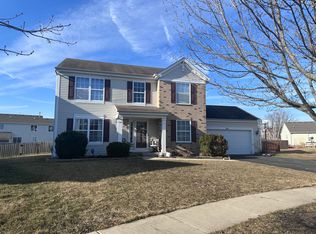BEAUTIFULLY MAINTAINED & UPDATED 6 BEDROOM & 3 1/2 BATH STUNNING HOME! The owners have recently completed a number of quality updates to this spectacular move in ready home. Dramatic 2 story foyer & living room has stacked windows and hardwood flooring. Full kitchen remodel showcases 42" maple cabinetry, soft close cabinet drawers, granite counter tops, back splash, island with pendant lighting, pantry, all stainless appliances & ceramic tile flooring. Family room with hardwood flooring boasts wood burning fireplace with tile surround & gas ignite. Formal dining room with wainscoting & hardwood floors. White doors & trim throughout. Main level features open floor plan concept perfect for hosting family & friends! 4 spacious bedrooms on 2nd level. Master suite with walk in closet & 2019 remodel bath includes soaker tub, separate tile shower & double sink vanity. Basement was finished using a Matrix Finishing System which includes 3 inches of sound proof green product with a R15 rating. This product is fire, mildew, moisture & water proof. There is a transferable warranty. Tastefully finished basement provides 2 additional bedrooms, full bath, recreation room & storage room. This home should provide more than adequate living space for your family. Main level laundry equipped with white cabinetry & tile flooring. For your outdoor living you will surely enjoy the retreat like backyard that provides 2 decks, above ground pool, hot tub & professional landscaped yard! The Devonaire Farms Community has numerous amenities available for your enjoyment including walking trails, parks & playgrounds. Close to shopping & interstate. Call today for your private showing!
This property is off market, which means it's not currently listed for sale or rent on Zillow. This may be different from what's available on other websites or public sources.


