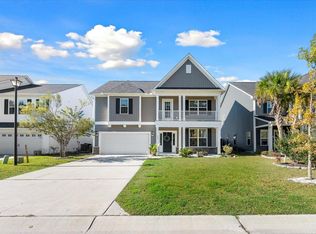The Dalton plan is a beautiful ranch style home with four spacious bedrooms and three bathrooms. The master bedroom overlooks the back yard and features an over-sized walk-in closet. The great room is open to the kitchen, sunroom and dining area. The large kitchen features a center island and corner pantry with lots of upgrades. Upstairs you will find a guest suite with its own private bath and walk-in closet.
This property is off market, which means it's not currently listed for sale or rent on Zillow. This may be different from what's available on other websites or public sources.
