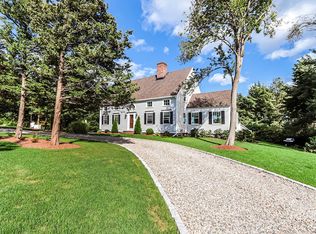Sold for $1,825,000 on 11/14/24
$1,825,000
330 Sandy Neck Road, West Barnstable, MA 02668
3beds
2,304sqft
Single Family Residence
Built in 1992
1.21 Acres Lot
$1,890,200 Zestimate®
$792/sqft
$3,802 Estimated rent
Home value
$1,890,200
$1.70M - $2.10M
$3,802/mo
Zestimate® history
Loading...
Owner options
Explore your selling options
What's special
Stunning Cape Cod Retreat with Beautiful Views of Cape Cod Bay and Beach Proximity. Welcome to your dream home, nestled in an enviable location just steps from Sandy Neck Beach. This exceptional property offers a beautiful view of Cape Cod Bay, providing a serene backdrop for your everyday living.Step inside to discover a thoughtfully designed open floor plan that seamlessly blends style and functionality. The custom kitchen is a chef's delight, featuring granite countertops & top-of-the-line appliances, making meal preparation a pleasure. The 1st floor master bedroom suite provides a private sanctuary. The 1st floor also features an open dining area, liv. room w/ a fireplace, & a lg. family room. These areas have direct access to the expansive deck/open porch. Here, you can enjoy the water views and savor tranquil moments. The 2nd floor expands your living space with two add'l bedrooms (one of the bedrooms has a fireplace and a private deck), and there is an elegant newly renovated bath. Set on a gorgeously landscaped 1.21-acre lot, with a sprawling lawn, numerous planting beds & mature trees for privacy. The owners have made numerous improvements w/in the last 2 years
Zillow last checked: 8 hours ago
Listing updated: May 29, 2025 at 09:23am
Listed by:
John J Hopkins 508-320-9461,
Frank A Sullivan Real Estate
Bought with:
The Jorie Fleming Group
Compass Massachusetts, LLC
Source: CCIMLS,MLS#: 22404066
Facts & features
Interior
Bedrooms & bathrooms
- Bedrooms: 3
- Bathrooms: 3
- Full bathrooms: 2
- 1/2 bathrooms: 1
Primary bedroom
- Description: Flooring: Wood
- Features: Closet, Beamed Ceilings
- Level: First
Bedroom 2
- Description: Flooring: Wood
- Features: Bedroom 2, Beamed Ceilings, Cathedral Ceiling(s), Ceiling Fan(s), Closet
- Level: Second
Bedroom 3
- Description: Fireplace(s): Wood Burning,Flooring: Wood
- Features: Bedroom 3, Balcony, View, Beamed Ceilings, Cathedral Ceiling(s), Ceiling Fan(s), Closet
- Level: Second
Primary bathroom
- Features: Private Full Bath
Dining room
- Description: Flooring: Wood
- Features: Beamed Ceilings, Dining Room
- Level: First
Kitchen
- Description: Flooring: Wood
- Features: Kitchen, Upgraded Cabinets, View, Beamed Ceilings, Kitchen Island
- Level: First
Living room
- Description: Fireplace(s): Wood Burning,Flooring: Wood
- Features: Beamed Ceilings, Living Room
- Level: First
Heating
- Hot Water
Cooling
- Central Air
Appliances
- Included: Dishwasher, Range Hood, Refrigerator, Electric Range, Microwave, Electric Water Heater
Features
- Flooring: Wood
- Windows: Skylight(s)
- Basement: Interior Entry,Full
- Number of fireplaces: 2
- Fireplace features: Wood Burning
Interior area
- Total structure area: 2,304
- Total interior livable area: 2,304 sqft
Property
Parking
- Total spaces: 2
- Parking features: Basement
- Garage spaces: 2
Features
- Stories: 2
- Patio & porch: Deck
- Exterior features: Outdoor Shower
- Has view: Yes
- Has water view: Yes
- Water view: Bay/Harbor
Lot
- Size: 1.21 Acres
- Features: North of 6A
Details
- Parcel number: 136014001
- Zoning: RF
- Special conditions: None
Construction
Type & style
- Home type: SingleFamily
- Architectural style: Post & Beam
- Property subtype: Single Family Residence
Materials
- Clapboard, Shingle Siding
- Foundation: Poured
- Roof: Asphalt, Pitched
Condition
- Updated/Remodeled, Actual
- New construction: No
- Year built: 1992
- Major remodel year: 2023
Utilities & green energy
- Sewer: Septic Tank
- Water: Well
Community & neighborhood
Location
- Region: West Barnstable
Other
Other facts
- Listing terms: Cash
- Road surface type: Paved
Price history
| Date | Event | Price |
|---|---|---|
| 11/14/2024 | Sold | $1,825,000-6.4%$792/sqft |
Source: | ||
| 9/16/2024 | Pending sale | $1,950,000$846/sqft |
Source: | ||
| 8/26/2024 | Listed for sale | $1,950,000$846/sqft |
Source: | ||
Public tax history
Tax history is unavailable.
Neighborhood: West Barnstable
Nearby schools
GreatSchools rating
- 4/10West Barnstable Elementary SchoolGrades: K-3Distance: 4 mi
- 5/10Barnstable Intermediate SchoolGrades: 6-7Distance: 6.3 mi
- 4/10Barnstable High SchoolGrades: 8-12Distance: 6.5 mi
Schools provided by the listing agent
- District: Barnstable
Source: CCIMLS. This data may not be complete. We recommend contacting the local school district to confirm school assignments for this home.

Get pre-qualified for a loan
At Zillow Home Loans, we can pre-qualify you in as little as 5 minutes with no impact to your credit score.An equal housing lender. NMLS #10287.
Sell for more on Zillow
Get a free Zillow Showcase℠ listing and you could sell for .
$1,890,200
2% more+ $37,804
With Zillow Showcase(estimated)
$1,928,004