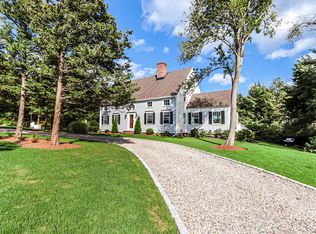Sold for $1,825,000 on 11/14/24
$1,825,000
330 Sandy Neck Rd, Barnstable, MA 02630
3beds
2,304sqft
Single Family Residence
Built in 1992
1.21 Acres Lot
$1,890,200 Zestimate®
$792/sqft
$3,673 Estimated rent
Home value
$1,890,200
$1.70M - $2.10M
$3,673/mo
Zestimate® history
Loading...
Owner options
Explore your selling options
What's special
Stunning Cape Cod Retreat w/ Beautiful Views of Cape Cod Bay. Welcome to your dream home, nestled in an enviable location just steps from Sandy Neck Beach. This exceptional property offers a beautiful view of Cape Cod Bay. Step inside to discover a thoughtfully designed open floor plan that seamlessly blends style and functionality. The custom kitchen is a chef's delight, featuring granite countertops, top-of-the-line appliances, and custom cabinetry. The 1st floor master bedroom suite provides a private sanctuary. The 1st floor also features an open din. area, liv. room w/ a fireplace, & a lg. family room. These areas have direct access to the expansive deck/open porch. Here, you can enjoy the water views and savor tranquil moments. The 2nd floor expands your living space with two add'l bedrooms (one of the bedrooms has a fireplace and a priv. deck), and there is an elegant newly reno. bath. Set on 1.21 acre lot. Numerous improvements within the last 3 years.
Zillow last checked: 8 hours ago
Listing updated: December 11, 2024 at 07:52am
Listed by:
John Hopkins 508-320-9461,
Frank Sullivan Real Estate, LLC 508-428-4400
Bought with:
The Jorie Fleming Group
Compass
Source: MLS PIN,MLS#: 73287475
Facts & features
Interior
Bedrooms & bathrooms
- Bedrooms: 3
- Bathrooms: 3
- Full bathrooms: 2
- 1/2 bathrooms: 1
Primary bedroom
- Features: Bathroom - Full, Beamed Ceilings, Closet, Flooring - Wood
- Level: First
Bedroom 2
- Features: Cathedral Ceiling(s), Ceiling Fan(s), Beamed Ceilings, Walk-In Closet(s), Closet, Flooring - Wood, Balcony / Deck
- Level: Second
Bedroom 3
- Features: Cathedral Ceiling(s), Ceiling Fan(s), Beamed Ceilings, Closet
- Level: Second
Family room
- Features: Cathedral Ceiling(s), Beamed Ceilings, Flooring - Wood
- Level: First
Kitchen
- Features: Flooring - Wood, Dining Area, Countertops - Stone/Granite/Solid, Kitchen Island, Cabinets - Upgraded, Open Floorplan, Recessed Lighting, Remodeled
- Level: First
Living room
- Features: Flooring - Wood, Recessed Lighting
- Level: First
Heating
- Baseboard, Oil
Cooling
- Central Air, Ductless
Features
- Flooring: Pine
- Basement: Full,Walk-Out Access,Interior Entry,Garage Access,Concrete
- Number of fireplaces: 2
- Fireplace features: Living Room, Bedroom
Interior area
- Total structure area: 2,304
- Total interior livable area: 2,304 sqft
Property
Parking
- Total spaces: 8
- Parking features: Under, Garage Door Opener, Stone/Gravel
- Attached garage spaces: 2
- Uncovered spaces: 6
Features
- Patio & porch: Deck, Covered
- Exterior features: Deck, Covered Patio/Deck, Balcony, Sprinkler System, Outdoor Shower
- Waterfront features: Bay, Ocean, 1/10 to 3/10 To Beach
Lot
- Size: 1.21 Acres
- Features: Corner Lot
Details
- Parcel number: 2236080
- Zoning: RF
Construction
Type & style
- Home type: SingleFamily
- Architectural style: Colonial
- Property subtype: Single Family Residence
Materials
- Post & Beam
- Foundation: Concrete Perimeter
- Roof: Asphalt/Composition Shingles
Condition
- Year built: 1992
Utilities & green energy
- Electric: Circuit Breakers, Generator Connection
- Sewer: Private Sewer
- Water: Private
- Utilities for property: Generator Connection
Community & neighborhood
Location
- Region: Barnstable
Price history
| Date | Event | Price |
|---|---|---|
| 11/14/2024 | Sold | $1,825,000-6.4%$792/sqft |
Source: MLS PIN #73287475 Report a problem | ||
| 9/9/2024 | Listed for sale | $1,950,000$846/sqft |
Source: MLS PIN #73287475 Report a problem | ||
Public tax history
| Year | Property taxes | Tax assessment |
|---|---|---|
| 2025 | $11,368 +12.3% | $1,217,100 +3.2% |
| 2024 | $10,120 +17.8% | $1,179,500 +25.1% |
| 2023 | $8,589 +1.6% | $942,800 +23.9% |
Find assessor info on the county website
Neighborhood: West Barnstable
Nearby schools
GreatSchools rating
- 4/10West Barnstable Elementary SchoolGrades: K-3Distance: 4 mi
- 5/10Barnstable Intermediate SchoolGrades: 6-7Distance: 6.3 mi
- 4/10Barnstable High SchoolGrades: 8-12Distance: 6.5 mi

Get pre-qualified for a loan
At Zillow Home Loans, we can pre-qualify you in as little as 5 minutes with no impact to your credit score.An equal housing lender. NMLS #10287.
Sell for more on Zillow
Get a free Zillow Showcase℠ listing and you could sell for .
$1,890,200
2% more+ $37,804
With Zillow Showcase(estimated)
$1,928,004