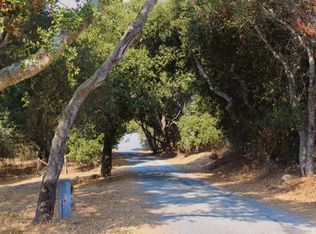A five minute drive down a lovely country road, this recently refreshed 4 bedroom 2 bath ranch style home awaits your vision. Sited on two acres of useable land with plenty of room to grow. Enjoy the private setting and awe inspiring mountain and greenbelt views from this sunny location in San Benancio. Recent upgrades include new paint inside and out, new carpet and landscaping. Property upgrades include solar panels, newer septic, water heater, furnace, copper piping and new garage doors. Enjoy an open concept kitchen and living room area, oversized bedrooms plus office space. First time on the market in 32 years, this home is ready for its new owners.
This property is off market, which means it's not currently listed for sale or rent on Zillow. This may be different from what's available on other websites or public sources.

