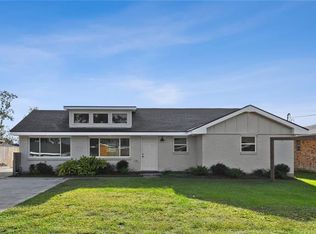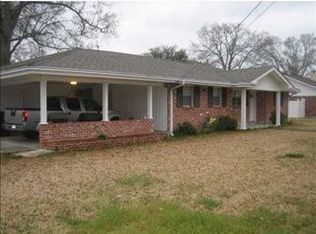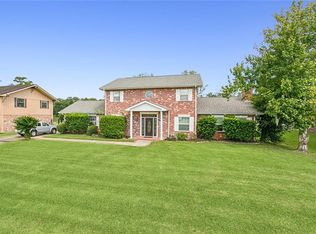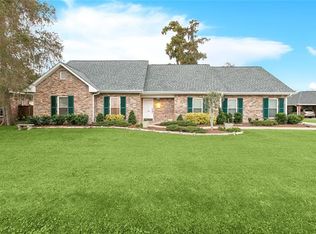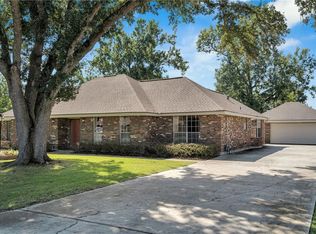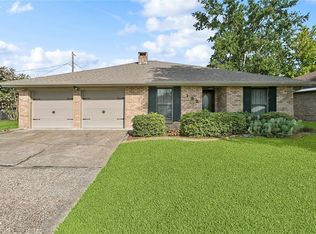Find yourself Right "At Home" in this spacious Mimosa Park Home. 3 spacious bdrms with wood floors in Main House - 3 additional Bdrms in upstairs Auxiliary unit. Large Open Living space - 2 Dens! Relaxing back yard and patio area. Double carport and oversized double garage. Rare find with this type of living options!
Active
Price cut: $16K (1/12)
$349,000
330 Saint Nicholas St, Luling, LA 70070
4beds
3,152sqft
Est.:
Single Family Residence
Built in 1992
0.32 Acres Lot
$-- Zestimate®
$111/sqft
$-- HOA
What's special
Oversized double garageLarge open living spaceDouble carport
- 99 days |
- 530 |
- 18 |
Zillow last checked: 8 hours ago
Listing updated: January 12, 2026 at 12:48pm
Listed by:
Regina Allemand 504-495-2452,
Compass Destrehan (LATT21) 985-764-8744
Source: GSREIN,MLS#: 2485433
Tour with a local agent
Facts & features
Interior
Bedrooms & bathrooms
- Bedrooms: 4
- Bathrooms: 3
- Full bathrooms: 3
Primary bedroom
- Description: Flooring: Wood
- Level: Lower
- Dimensions: 21x14.6
Bedroom
- Description: Flooring: Wood
- Level: Lower
- Dimensions: 12x12
Bedroom
- Description: Flooring: Wood
- Level: Lower
- Dimensions: 12x12
Breakfast room nook
- Description: Flooring: Tile
- Level: Lower
- Dimensions: 15.9x13
Den
- Description: Flooring: Carpet
- Level: Lower
- Dimensions: 19.5x22
Dining room
- Description: Flooring: Carpet
- Level: Lower
- Dimensions: 20x16.5
Kitchen
- Description: Flooring: Tile
- Level: Lower
- Dimensions: 17.8x16
Living room
- Description: Flooring: Carpet
- Level: Lower
- Dimensions: 22x22
Heating
- Central, Heat Pump
Cooling
- Central Air
Appliances
- Included: Dishwasher, Disposal, Oven, Range
Features
- Attic, Ceiling Fan(s), Cathedral Ceiling(s), High Ceilings, Pantry, Pull Down Attic Stairs, Stone Counters, Vaulted Ceiling(s)
- Attic: Pull Down Stairs
- Has fireplace: No
- Fireplace features: None
Interior area
- Total structure area: 6,469
- Total interior livable area: 3,152 sqft
Property
Parking
- Total spaces: 3
- Parking features: Carport, Garage, Three or more Spaces, Garage Door Opener
- Has garage: Yes
- Has carport: Yes
Features
- Levels: One
- Stories: 1
- Patio & porch: Covered
- Pool features: None
Lot
- Size: 0.32 Acres
- Dimensions: 140 x 99
- Features: City Lot, Oversized Lot
Details
- Additional structures: Apartment
- Parcel number: 702508A00020
- Special conditions: None
Construction
Type & style
- Home type: SingleFamily
- Architectural style: Traditional
- Property subtype: Single Family Residence
Materials
- Brick, Vinyl Siding
- Foundation: Slab
- Roof: Asphalt,Shingle
Condition
- Very Good Condition,Resale
- New construction: No
- Year built: 1992
Utilities & green energy
- Sewer: Public Sewer
- Water: Public
Community & HOA
Community
- Security: Smoke Detector(s)
HOA
- Has HOA: No
Location
- Region: Luling
Financial & listing details
- Price per square foot: $111/sqft
- Tax assessed value: $162,000
- Annual tax amount: $893
- Date on market: 2/3/2025
Estimated market value
Not available
Estimated sales range
Not available
Not available
Price history
Price history
| Date | Event | Price |
|---|---|---|
| 1/12/2026 | Price change | $349,000-4.4%$111/sqft |
Source: | ||
| 10/27/2025 | Listed for sale | $365,000$116/sqft |
Source: | ||
| 9/5/2025 | Listing removed | $365,000$116/sqft |
Source: | ||
| 7/15/2025 | Price change | $365,000-2.7%$116/sqft |
Source: | ||
| 6/17/2025 | Price change | $375,000-5.1%$119/sqft |
Source: | ||
Public tax history
Public tax history
| Year | Property taxes | Tax assessment |
|---|---|---|
| 2024 | $893 -8.1% | $16,200 |
| 2023 | $971 -48.7% | $16,200 |
| 2022 | $1,894 +10.2% | $16,200 +11.1% |
Find assessor info on the county website
BuyAbility℠ payment
Est. payment
$1,947/mo
Principal & interest
$1659
Property taxes
$166
Home insurance
$122
Climate risks
Neighborhood: 70070
Nearby schools
GreatSchools rating
- 6/10Lakewood Elementary SchoolGrades: 3-5Distance: 0.4 mi
- 6/10J.B. Martin Middle SchoolGrades: 6-8Distance: 4.6 mi
- 7/10Hahnville High SchoolGrades: 9-12Distance: 3.2 mi
Schools provided by the listing agent
- Elementary: Mimosa
- Middle: Lakewood
- High: Hahnville
Source: GSREIN. This data may not be complete. We recommend contacting the local school district to confirm school assignments for this home.
- Loading
- Loading
