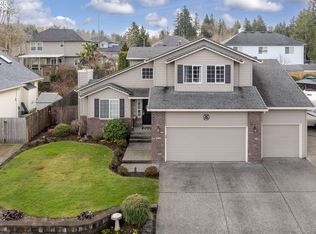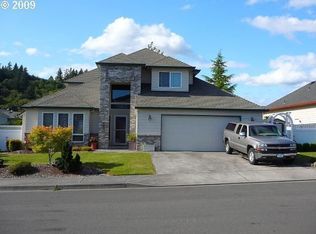Sold
$620,000
330 SW 37th Ter, Gresham, OR 97080
4beds
2,394sqft
Residential, Single Family Residence
Built in 1996
6,969.6 Square Feet Lot
$-- Zestimate®
$259/sqft
$3,344 Estimated rent
Home value
Not available
Estimated sales range
Not available
$3,344/mo
Zestimate® history
Loading...
Owner options
Explore your selling options
What's special
Hard to find Master bedroom on the main floor. Immaculate in everyway! 4 bedrooms, 3 full baths. Three car garage, paved RV Pad. Features and finishes make this home a great find. Bright interior with designer. Vaulted ceilings in living room and family room. Skylights. Dining room with Tray ceilings, wainscotting, Hardwood floors. Hardwood floors in the entry, hallway, kitchen. Gourmet kitchen with large pensiula, stainless steel appliances, pantry. Master bedroom with slider out onto patio area. updated master bath with large shower with marble tile and glass surrounds, newer water closets and sink, free standing soaking tub. Updated main bath with marble tile and glass surrounds. Family room with slider to patio. Vaulted ceilings with skylights. Large Bonus loft area up stairs, 4th bedroom, 3rd full bath, walk-in storage area. Custom wood shutters on main floor. Newer gas furnace and central air. Gutter screens, outdoor sprinkler system, Pergola in private back yard. freestanding shed, paved off street parking, LED lighting in 3 car garage. OPEN HOUSE HAS BEEN CANCELLED AS HOME IS PENDING.
Zillow last checked: 8 hours ago
Listing updated: June 14, 2023 at 09:08am
Listed by:
Leslee Dirk 503-665-3144,
ERA Freeman & Associates
Bought with:
Zaki Kahl, 920500010
The Broker Network, LLC
Source: RMLS (OR),MLS#: 23345474
Facts & features
Interior
Bedrooms & bathrooms
- Bedrooms: 4
- Bathrooms: 3
- Full bathrooms: 3
- Main level bathrooms: 2
Primary bedroom
- Features: Bathroom, Ceiling Fan, Patio, Sliding Doors, Marble, Shower, Soaking Tub, Wallto Wall Carpet
- Level: Main
- Area: 196
- Dimensions: 14 x 14
Bedroom 2
- Features: Wallto Wall Carpet
- Level: Main
- Area: 117
- Dimensions: 13 x 9
Bedroom 3
- Features: Wallto Wall Carpet
- Level: Main
- Area: 117
- Dimensions: 13 x 9
Bedroom 4
- Features: Builtin Features, Ceiling Fan, Wallto Wall Carpet
- Level: Upper
- Area: 150
- Dimensions: 10 x 15
Dining room
- Features: Coved, Hardwood Floors, Wainscoting
- Level: Main
- Area: 144
- Dimensions: 9 x 16
Family room
- Features: Fireplace, Hardwood Floors, Patio, Sliding Doors, Vaulted Ceiling
- Level: Main
- Area: 285
- Dimensions: 15 x 19
Kitchen
- Features: Dishwasher, Disposal, Gas Appliances, Gourmet Kitchen, Hardwood Floors, Microwave, Pantry, Granite, Peninsula
- Level: Main
- Area: 120
- Width: 12
Living room
- Features: Vaulted Ceiling, Wallto Wall Carpet
- Level: Main
- Area: 195
- Dimensions: 13 x 15
Heating
- Forced Air, Fireplace(s)
Cooling
- Central Air
Appliances
- Included: Dishwasher, Disposal, Free-Standing Gas Range, Free-Standing Range, Microwave, Plumbed For Ice Maker, Stainless Steel Appliance(s), Gas Appliances, Gas Water Heater
- Laundry: Laundry Room
Features
- Ceiling Fan(s), Granite, Marble, Soaking Tub, Vaulted Ceiling(s), Wainscoting, Built-in Features, Loft, Coved, Gourmet Kitchen, Pantry, Peninsula, Bathroom, Shower
- Flooring: Hardwood, Tile, Wall to Wall Carpet
- Doors: Sliding Doors
- Windows: Double Pane Windows, Vinyl Frames
- Basement: Crawl Space
- Number of fireplaces: 1
- Fireplace features: Gas
Interior area
- Total structure area: 2,394
- Total interior livable area: 2,394 sqft
Property
Parking
- Total spaces: 3
- Parking features: Off Street, RV Access/Parking, Garage Door Opener, Attached
- Attached garage spaces: 3
Features
- Levels: Two
- Stories: 2
- Patio & porch: Patio, Porch
- Exterior features: Yard
- Has spa: Yes
- Spa features: Free Standing Hot Tub
- Fencing: Fenced
Lot
- Size: 6,969 sqft
- Dimensions: 7,030
- Features: Private, Sprinkler, SqFt 7000 to 9999
Details
- Additional structures: Gazebo, RVParking, ToolShed
- Parcel number: R161540
Construction
Type & style
- Home type: SingleFamily
- Property subtype: Residential, Single Family Residence
Materials
- Brick, Cement Siding
- Foundation: Concrete Perimeter
- Roof: Composition
Condition
- Updated/Remodeled
- New construction: No
- Year built: 1996
Details
- Warranty included: Yes
Utilities & green energy
- Gas: Gas
- Sewer: Public Sewer
- Water: Public
Community & neighborhood
Location
- Region: Gresham
Other
Other facts
- Listing terms: Cash,Conventional,FHA,State GI Loan,VA Loan
- Road surface type: Paved
Price history
| Date | Event | Price |
|---|---|---|
| 6/14/2023 | Sold | $620,000+0%$259/sqft |
Source: | ||
| 5/20/2023 | Pending sale | $619,950$259/sqft |
Source: | ||
| 5/17/2023 | Listed for sale | $619,950+74.1%$259/sqft |
Source: | ||
| 5/22/2015 | Sold | $356,000+24.9%$149/sqft |
Source: | ||
| 4/19/2013 | Sold | $285,000$119/sqft |
Source: | ||
Public tax history
| Year | Property taxes | Tax assessment |
|---|---|---|
| 2017 | $5,486 +18.2% | $294,810 +3% |
| 2016 | $4,641 | $286,230 +9.1% |
| 2015 | $4,641 | $262,430 |
Find assessor info on the county website
Neighborhood: Gresham Butte
Nearby schools
GreatSchools rating
- 5/10Hogan Cedars Elementary SchoolGrades: K-5Distance: 1.6 mi
- 2/10Dexter Mccarty Middle SchoolGrades: 6-8Distance: 1.8 mi
- 4/10Gresham High SchoolGrades: 9-12Distance: 2.5 mi
Schools provided by the listing agent
- Elementary: Hogan Cedars
- Middle: Dexter Mccarty
- High: Gresham
Source: RMLS (OR). This data may not be complete. We recommend contacting the local school district to confirm school assignments for this home.

Get pre-qualified for a loan
At Zillow Home Loans, we can pre-qualify you in as little as 5 minutes with no impact to your credit score.An equal housing lender. NMLS #10287.

