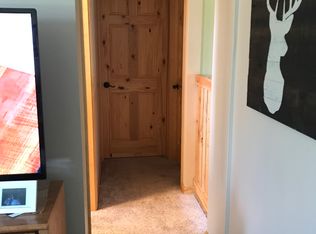Closed
$245,000
330 SW 2nd Ave, Grand Rapids, MN 55744
4beds
2,464sqft
Single Family Residence
Built in 1967
9,583.2 Square Feet Lot
$260,300 Zestimate®
$99/sqft
$2,331 Estimated rent
Home value
$260,300
$185,000 - $367,000
$2,331/mo
Zestimate® history
Loading...
Owner options
Explore your selling options
What's special
Convenient location and tasteful updates are just the start of what this 4 bedroom, 2 bath home has to offer. The bright kitchen features new flooring and a modern breakfast bar for additional seating. With an open concept, the floor plan continues into the living room with a cozy, wood burning fireplace. Additionally, 3 bedrooms and a full bath are all within close proximity. The walkout lower level also features new flooring and includes a family room, ideal for hosting movie and game nights with friends. Completing the space is a 4th bedroom, full bath, and large storage/utility/laundry room. Situated in the Southwest neighborhood in Grand Rapids, this charmer is near many walking paths, local shops, and restaurants, welcoming you to embrace all the community has to offer.
Zillow last checked: 8 hours ago
Listing updated: November 23, 2025 at 12:02am
Listed by:
LUKE GARNER 218-259-5342,
COLDWELL BANKER NORTHWOODS
Bought with:
LUKE GARNER
COLDWELL BANKER NORTHWOODS
Source: NorthstarMLS as distributed by MLS GRID,MLS#: 6606670
Facts & features
Interior
Bedrooms & bathrooms
- Bedrooms: 4
- Bathrooms: 2
- Full bathrooms: 2
Bedroom 1
- Level: Main
- Area: 156 Square Feet
- Dimensions: 12 x 13
Bedroom 2
- Level: Main
- Area: 110 Square Feet
- Dimensions: 10 x 11
Bedroom 3
- Level: Main
- Area: 156 Square Feet
- Dimensions: 12 x 13
Bedroom 4
- Level: Lower
- Area: 180 Square Feet
- Dimensions: 12 x 15
Family room
- Level: Lower
- Area: 342 Square Feet
- Dimensions: 18 x 19
Kitchen
- Level: Main
- Area: 169 Square Feet
- Dimensions: 13 x 13
Living room
- Level: Main
- Area: 273 Square Feet
- Dimensions: 13 x 21
Utility room
- Level: Lower
- Area: 486 Square Feet
- Dimensions: 18 x 27
Heating
- Forced Air, Fireplace(s)
Cooling
- Central Air
Appliances
- Included: Dishwasher, Dryer, Exhaust Fan, Range, Refrigerator, Washer
Features
- Basement: Full,Walk-Out Access
- Number of fireplaces: 1
- Fireplace features: Living Room, Wood Burning
Interior area
- Total structure area: 2,464
- Total interior livable area: 2,464 sqft
- Finished area above ground: 1,232
- Finished area below ground: 800
Property
Parking
- Total spaces: 2
- Parking features: Attached
- Attached garage spaces: 2
- Details: Garage Dimensions (22 x 24)
Accessibility
- Accessibility features: None
Features
- Levels: Multi/Split
Lot
- Size: 9,583 sqft
- Features: Irregular Lot
Details
- Foundation area: 1232
- Parcel number: 914106660
- Zoning description: Residential-Single Family
Construction
Type & style
- Home type: SingleFamily
- Property subtype: Single Family Residence
Materials
- Fiber Cement, Block, Concrete, Frame
- Roof: Age 8 Years or Less,Asphalt
Condition
- Age of Property: 58
- New construction: No
- Year built: 1967
Utilities & green energy
- Electric: 100 Amp Service
- Gas: Natural Gas
- Sewer: City Sewer/Connected
- Water: City Water/Connected
Community & neighborhood
Location
- Region: Grand Rapids
- Subdivision: Town Of Grand Rapids Minn
HOA & financial
HOA
- Has HOA: No
Price history
| Date | Event | Price |
|---|---|---|
| 11/22/2024 | Sold | $245,000-7.2%$99/sqft |
Source: | ||
| 11/11/2024 | Pending sale | $264,000$107/sqft |
Source: | ||
| 9/23/2024 | Listed for sale | $264,000-4.3%$107/sqft |
Source: | ||
| 7/25/2024 | Listing removed | $276,000$112/sqft |
Source: | ||
| 7/17/2024 | Price change | $276,000-1.1%$112/sqft |
Source: | ||
Public tax history
| Year | Property taxes | Tax assessment |
|---|---|---|
| 2024 | $2,739 +13.1% | $193,686 -4.6% |
| 2023 | $2,421 +10.3% | $202,996 |
| 2022 | $2,195 -20.8% | -- |
Find assessor info on the county website
Neighborhood: 55744
Nearby schools
GreatSchools rating
- 7/10West Rapids ElementaryGrades: K-5Distance: 1.6 mi
- 5/10Robert J. Elkington Middle SchoolGrades: 6-8Distance: 1.3 mi
- 7/10Grand Rapids Senior High SchoolGrades: 9-12Distance: 1.4 mi

Get pre-qualified for a loan
At Zillow Home Loans, we can pre-qualify you in as little as 5 minutes with no impact to your credit score.An equal housing lender. NMLS #10287.

