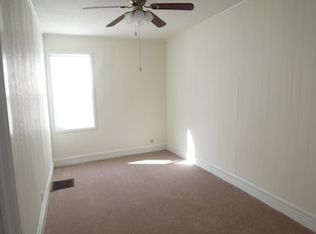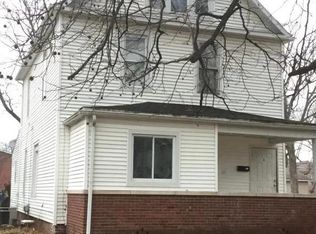Springfield High district! Great location for those wanting to be close to downtown-State offices - hospitals & only a couple blocks from Spfld High School. This brick home is larger than it appears. 2 br on the main & 2 br up. Basement has usable finished space with a half bath plus 2 separate shower rooms. Bonus rooms in LL can be used for storage office or craft rooms. 1.5 car garage attached to home via carport for added covered off street parking. Carport roof new in 2017, house roof approx. 5 years old. Windows 5-6 years old.
This property is off market, which means it's not currently listed for sale or rent on Zillow. This may be different from what's available on other websites or public sources.

