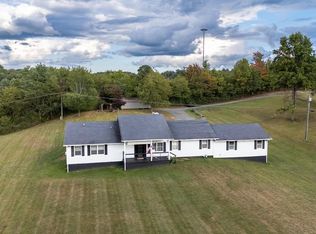Sold for $324,500
$324,500
330 S Sandbranch Rd, Mount Hope, WV 25880
3beds
2,200sqft
Residential
Built in 2000
0.89 Acres Lot
$329,100 Zestimate®
$148/sqft
$1,953 Estimated rent
Home value
$329,100
Estimated sales range
Not available
$1,953/mo
Zestimate® history
Loading...
Owner options
Explore your selling options
What's special
New listing! This beautiful 3-4 bedroom, 2 bath home sits on a peaceful .89 acre lot in a convenient location. This spacious home features hardwood floors, tiled kitchen and baths, high ceilings, gas fireplace, plenty of storage and a covered front porch. There is a large back deck that is accessible from primary bedroom or the open living room. The primary suite has a spa like bathroom with a walk in closet, soaking tub, separate shower, and private water closet. Upstairs has spacious bonus room that could easily become a 4th bedroom. Downstairs is a large, unfinished basement that could be converted to additional living space. The home also features an attached 2 car garage with ample space. There is a convenient storage shed included as well! This home is a must see!
Zillow last checked: 8 hours ago
Listing updated: May 29, 2025 at 07:37am
Listed by:
Heather McVey 304-228-5883,
Zaferatos Real Estate
Bought with:
Brian Brown, WV0030450
TRANSCEND REALTY
Source: Beckley BOR,MLS#: 90333
Facts & features
Interior
Bedrooms & bathrooms
- Bedrooms: 3
- Bathrooms: 2
- Full bathrooms: 2
Bedroom 1
- Length: 203
Bedroom 2
- Length: 126.5
Bedroom 3
- Length: 240
Bedroom 4
- Length: 90
Dining room
- Length: 138
Kitchen
- Length: 234
Living room
- Length: 320
Heating
- Electric, Fireplace(s), Fireplace
Cooling
- Central Air, Heat Pump
Appliances
- Laundry: Washer/Dryer Connection
Features
- 1st Floor Bedroom, 1st Floor Bathroom, Tile Baths, Entrance Foyer, Vaulted Ceiling(s), High Ceilings, Ceiling Fan(s), Walk-In Closet(s)
- Has fireplace: Yes
Interior area
- Total structure area: 2,200
- Total interior livable area: 2,200 sqft
- Finished area above ground: 2,200
- Finished area below ground: 0
Property
Parking
- Parking features: Asphalt
- Has uncovered spaces: Yes
Features
- Levels: One and One Half
- Stories: 1
Lot
- Size: 0.89 Acres
- Dimensions: .89
Details
- Parcel number: 4111013002200220
Construction
Type & style
- Home type: SingleFamily
- Property subtype: Residential
Materials
- Vinyl Siding
Condition
- Year built: 2000
Community & neighborhood
Location
- Region: Mount Hope
- Subdivision: Peaceful Valley
Price history
| Date | Event | Price |
|---|---|---|
| 5/20/2025 | Sold | $324,500-3%$148/sqft |
Source: | ||
| 4/11/2025 | Contingent | $334,500$152/sqft |
Source: | ||
| 3/16/2025 | Price change | $334,500-1.5%$152/sqft |
Source: | ||
| 3/5/2025 | Price change | $339,500-1.6%$154/sqft |
Source: | ||
| 2/24/2025 | Listed for sale | $345,000+0.7%$157/sqft |
Source: | ||
Public tax history
| Year | Property taxes | Tax assessment |
|---|---|---|
| 2025 | $1,379 +13.8% | $114,180 -5.6% |
| 2024 | $1,212 | $120,900 |
| 2023 | $1,212 | $120,900 |
Find assessor info on the county website
Neighborhood: 25880
Nearby schools
GreatSchools rating
- 3/10Cranberry-Prosperity Elementary SchoolGrades: PK-5Distance: 1.7 mi
- 4/10Beckley-Stratton Middle SchoolGrades: 6-8Distance: 5 mi
- 5/10Woodrow Wilson High SchoolGrades: 9-12Distance: 3.8 mi
Schools provided by the listing agent
- Elementary: Bradley
- Middle: Beckley Stratton
- High: Woodrow Wilson
Source: Beckley BOR. This data may not be complete. We recommend contacting the local school district to confirm school assignments for this home.

Get pre-qualified for a loan
At Zillow Home Loans, we can pre-qualify you in as little as 5 minutes with no impact to your credit score.An equal housing lender. NMLS #10287.
