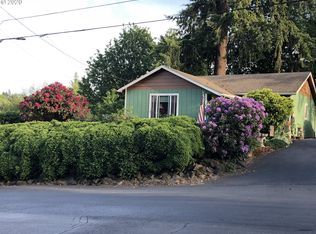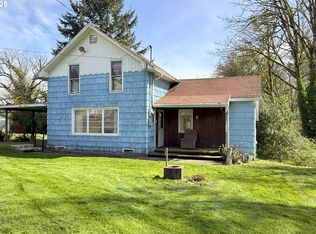Cozy Urban farm move in ready 3 bed/1 bath home waiting for you. Kitchen has granite countertops, deep sink w/spring pull down faucet & stainless-steel appliances.New windows throughout, lots of storage. Outside, nice deck w/ Mt Hood view, new driveway,fenced backyard w/gravel sitting area and fire pit, raised veggie beds, chicken coup & pen, new 8x12 shed as shop & an insulated 10x10 shed for storage, & garden tool shed. Green space behind & in front & dead end road feels private & secluded.
This property is off market, which means it's not currently listed for sale or rent on Zillow. This may be different from what's available on other websites or public sources.

