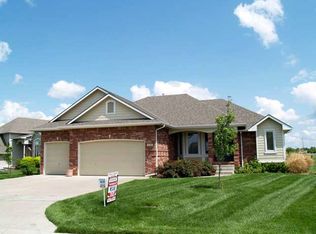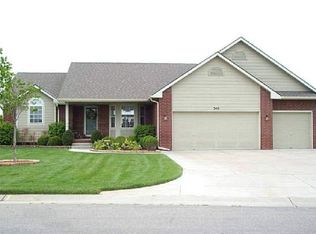Freshly painted home with brand new carpet throughout renter is responsible for all utilities, no smoking, and no pets, small dog could be accepted, renters will be required to have rental insurance.
This property is off market, which means it's not currently listed for sale or rent on Zillow. This may be different from what's available on other websites or public sources.


