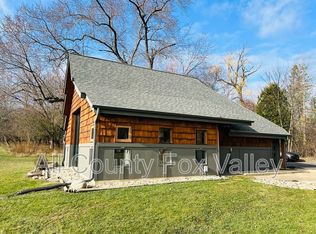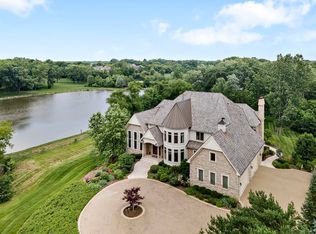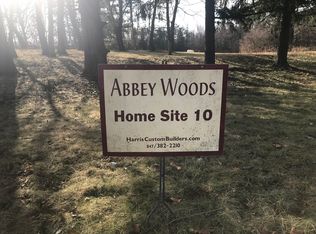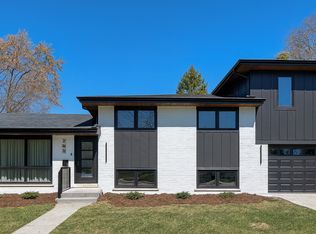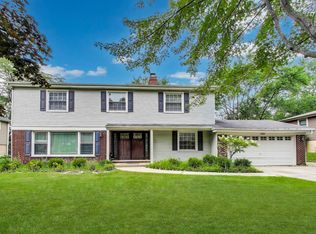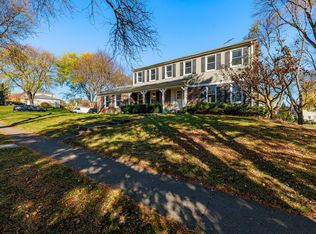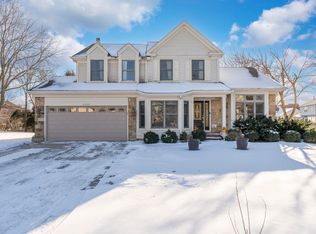If every day you could be presented with the opportunity to live your best life shoreside, would you take it? it's irresistible and something so radically different while set within the confines of solitude. Short of 10 acres this property offers the magical holistic healing approach with the calming sounds of water passing under the bridge from one pond to another. A sprawling ranch overshadows the private pond with magnificent panoramic aerial views from the foyer out the back of the home. The expansive family room features a gorgeous stone fireplace, exposed banister to lower level, easy access to a stunning eat-in kitchen and a wall of sliding glass doors with balcony access and mesmerizing views. The kitchen is finished with 36" solid cherry cabinets, granite counters, high-end stainless-steel appliances, and breakfast bar with built-in organizers. Down the hallway is equally impressive with 3 generous bedrooms and 2 full bathrooms. 2 out of 3 bedrooms have sliding glass doors to an outdoor courtyard, 1 is a primary suite with direct access to an updated bathroom with double vanities and a shower/tub combination. The remaining 2 bedrooms share a full hall bathroom. Full finished walkout lower level for media or game area and a separate laundry/storage room. 2-car detached garage! Near downtown Barrington, Metra, highway, shops, restaurants and so much more! There are 2 fully equipped guest homes on the property as well with a private drive to each home. The 1st guest home offers 2 bedrooms, 1 on the main and 1 in the 2nd floor loft along with a full bathroom and laundry room. The 2nd guest home showcases 1 bedroom and 1.5 bathrooms.
Active
$1,199,000
330 S Barrington Rd, Inverness, IL 60010
3beds
1,621sqft
Est.:
Single Family Residence
Built in 1963
9.6 Acres Lot
$-- Zestimate®
$740/sqft
$-- HOA
What's special
Gorgeous stone fireplaceSprawling ranchMesmerizing viewsPrivate pondExpansive family roomStunning eat-in kitchenHigh-end stainless-steel appliances
- 14 days |
- 3,023 |
- 99 |
Zillow last checked: 8 hours ago
Listing updated: January 20, 2026 at 10:07pm
Listing courtesy of:
Robbie Morrison 847-222-5000,
Coldwell Banker Realty
Source: MRED as distributed by MLS GRID,MLS#: 12548267
Tour with a local agent
Facts & features
Interior
Bedrooms & bathrooms
- Bedrooms: 3
- Bathrooms: 2
- Full bathrooms: 2
Rooms
- Room types: Breakfast Room, Foyer, Recreation Room
Primary bedroom
- Features: Flooring (Wood Laminate), Bathroom (Full, Double Sink)
- Level: Main
- Area: 182 Square Feet
- Dimensions: 14X13
Bedroom 2
- Features: Flooring (Wood Laminate), Window Treatments (Blinds)
- Level: Main
- Area: 130 Square Feet
- Dimensions: 13X10
Bedroom 3
- Features: Flooring (Wood Laminate)
- Level: Main
- Area: 221 Square Feet
- Dimensions: 17X13
Breakfast room
- Features: Flooring (Porcelain Tile), Window Treatments (Blinds)
- Level: Main
- Area: 99 Square Feet
- Dimensions: 11X9
Family room
- Features: Flooring (Wood Laminate)
- Level: Main
- Area: 308 Square Feet
- Dimensions: 22X14
Foyer
- Features: Flooring (Porcelain Tile)
- Level: Main
- Area: 96 Square Feet
- Dimensions: 12X8
Kitchen
- Features: Kitchen (Eating Area-Breakfast Bar, Eating Area-Table Space, Pantry-Closet, Breakfast Room, Granite Counters, Pantry, Updated Kitchen), Flooring (Porcelain Tile)
- Level: Main
- Area: 144 Square Feet
- Dimensions: 12X12
Laundry
- Features: Flooring (Other)
- Level: Basement
- Area: 209 Square Feet
- Dimensions: 19X11
Recreation room
- Features: Flooring (Wood Laminate)
- Level: Basement
- Area: 408 Square Feet
- Dimensions: 24X17
Heating
- Natural Gas, Forced Air
Cooling
- Central Air
Appliances
- Included: Range, Microwave, Dishwasher, Refrigerator, Washer, Dryer, Disposal, Stainless Steel Appliance(s), Cooktop, Water Softener, Gas Cooktop
- Laundry: Sink
Features
- 1st Floor Bedroom, 1st Floor Full Bath, Open Floorplan, Granite Counters
- Windows: Screens
- Basement: Finished,Crawl Space,Exterior Entry,Rec/Family Area,Storage Space,Partial,Walk-Out Access
- Number of fireplaces: 1
- Fireplace features: Gas Log, Gas Starter, Family Room
Interior area
- Total structure area: 0
- Total interior livable area: 1,621 sqft
Property
Parking
- Total spaces: 2
- Parking features: Asphalt, Side Driveway, Garage Door Opener, Yes, Garage Owned, Detached, Garage
- Garage spaces: 2
- Has uncovered spaces: Yes
Accessibility
- Accessibility features: No Disability Access
Features
- Stories: 1
- Patio & porch: Patio
- Exterior features: Balcony
- Has view: Yes
- View description: Water, Back of Property, Side(s) of Property
- Water view: Water,Back of Property,Side(s) of Property
- Waterfront features: Beach Access, Lake Front, Pond, Waterfront
Lot
- Size: 9.6 Acres
- Dimensions: 431X643X381X1114
- Features: Landscaped, Wooded, Mature Trees, Views
Details
- Additional structures: Guest House, Second Residence
- Additional parcels included: 01133020080000
- Parcel number: 01133020030000
- Special conditions: List Broker Must Accompany
- Other equipment: Ceiling Fan(s)
Construction
Type & style
- Home type: SingleFamily
- Architectural style: Ranch
- Property subtype: Single Family Residence
Materials
- Brick
- Foundation: Concrete Perimeter
- Roof: Asphalt
Condition
- New construction: No
- Year built: 1963
Details
- Builder model: CUSTOM RANCH
Utilities & green energy
- Electric: 200+ Amp Service
- Sewer: Septic Tank
- Water: Well
Community & HOA
Community
- Features: Lake, Water Rights
- Security: Carbon Monoxide Detector(s)
HOA
- Services included: None
Location
- Region: Inverness
Financial & listing details
- Price per square foot: $740/sqft
- Tax assessed value: $779,000
- Annual tax amount: $20,277
- Date on market: 1/15/2026
- Ownership: Fee Simple
- Has irrigation water rights: Yes
Estimated market value
Not available
Estimated sales range
Not available
Not available
Price history
Price history
| Date | Event | Price |
|---|---|---|
| 1/15/2026 | Listed for sale | $1,199,000-20%$740/sqft |
Source: | ||
| 1/15/2026 | Listing removed | $1,499,000$925/sqft |
Source: | ||
| 4/23/2025 | Listed for sale | $1,499,000-40%$925/sqft |
Source: | ||
| 1/4/2012 | Listing removed | $2,500,000$1,542/sqft |
Source: Hunter's Fairway Sotheby's International Realty Report a problem | ||
| 2/25/2011 | Listed for sale | $2,500,000$1,542/sqft |
Source: Hunter's Fairway Sotheby's International Realty #07592159 Report a problem | ||
Public tax history
Public tax history
| Year | Property taxes | Tax assessment |
|---|---|---|
| 2023 | $16,220 +1.9% | $77,900 |
| 2022 | $15,918 +85.7% | $77,900 +119.2% |
| 2021 | $8,571 +3.3% | $35,540 |
Find assessor info on the county website
BuyAbility℠ payment
Est. payment
$8,357/mo
Principal & interest
$5949
Property taxes
$1988
Home insurance
$420
Climate risks
Neighborhood: 60010
Nearby schools
GreatSchools rating
- 9/10Grove Avenue Elementary SchoolGrades: K-5Distance: 2 mi
- 7/10Barrington Middle School- Prairie CampusGrades: 6-8Distance: 1.4 mi
- 10/10Barrington High SchoolGrades: 9-12Distance: 3.4 mi
Schools provided by the listing agent
- Elementary: Grove Avenue Elementary School
- Middle: Barrington Middle School Prairie
- High: Barrington High School
- District: 220
Source: MRED as distributed by MLS GRID. This data may not be complete. We recommend contacting the local school district to confirm school assignments for this home.
- Loading
- Loading
