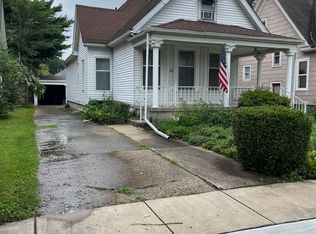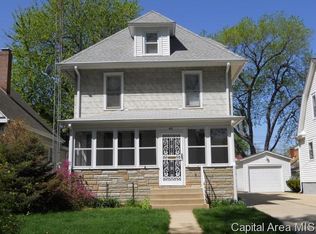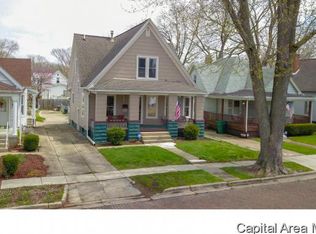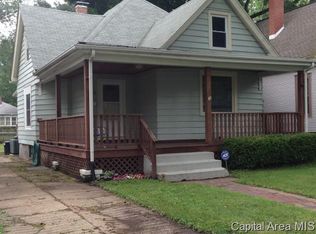Sold for $134,000 on 06/23/25
$134,000
330 S Adelia Rd, Springfield, IL 62704
2beds
1,031sqft
Single Family Residence, Residential
Built in 1910
4,920 Square Feet Lot
$137,100 Zestimate®
$130/sqft
$1,246 Estimated rent
Home value
$137,100
$126,000 - $148,000
$1,246/mo
Zestimate® history
Loading...
Owner options
Explore your selling options
What's special
Welcome to this historic 2 bedroom, 1 bath charmer nestled on a quiet, brick lined street just a few blocks from beautiful Washington Park. The remodeled kitchen (2016) is a true highlight, featuring a center island, eye-catching backsplash, and all appliances are included. The laundry area is conveniently located on the main floor and offers extra cabinets for storage. The Jack and Jill style bathroom offers easy access from both bedrooms. The primary bedroom includes a spacious walk-in closet and vaulted ceiling. You'll love the rich, dark hardwood floors that flow through the living and dining rooms, creating a warm and inviting atmosphere. Enjoy peaceful mornings on the front porch and evenings grilling on the back deck. The private fully fenced backyard is perfect for pets, gardening, or just relaxing , and includes a handy storage shed. The unfinished basement offers additional storage space. Pre-inspected for buyer confidence.
Zillow last checked: 8 hours ago
Listing updated: June 26, 2025 at 01:02pm
Listed by:
Megan M Pressnall Offc:217-787-7000,
The Real Estate Group, Inc.
Bought with:
Megan M Pressnall, 475162500
The Real Estate Group, Inc.
Source: RMLS Alliance,MLS#: CA1036315 Originating MLS: Capital Area Association of Realtors
Originating MLS: Capital Area Association of Realtors

Facts & features
Interior
Bedrooms & bathrooms
- Bedrooms: 2
- Bathrooms: 1
- Full bathrooms: 1
Bedroom 1
- Level: Main
- Dimensions: 11ft 4in x 10ft 5in
Bedroom 2
- Level: Main
- Dimensions: 11ft 4in x 10ft 0in
Other
- Area: 0
Other
- Level: Main
- Dimensions: 13ft 4in x 13ft 4in
Kitchen
- Level: Main
- Dimensions: 11ft 6in x 13ft 5in
Living room
- Level: Main
- Dimensions: 13ft 0in x 13ft 7in
Main level
- Area: 1031
Heating
- Forced Air
Cooling
- Central Air
Appliances
- Included: Dishwasher, Disposal, Microwave, Range, Refrigerator, Trash Compactor, Dryer, Gas Water Heater
Features
- Windows: Blinds
- Basement: Partial,Unfinished
Interior area
- Total structure area: 1,031
- Total interior livable area: 1,031 sqft
Property
Parking
- Parking features: Parking Pad, Alley Access
- Has uncovered spaces: Yes
Features
- Patio & porch: Deck, Porch
Lot
- Size: 4,920 sqft
- Dimensions: 40 x 123
- Features: Level
Details
- Additional structures: Shed(s)
- Parcel number: 14320228007
Construction
Type & style
- Home type: SingleFamily
- Architectural style: Bungalow
- Property subtype: Single Family Residence, Residential
Materials
- Frame, Vinyl Siding
- Foundation: Brick/Mortar
- Roof: Shingle
Condition
- New construction: No
- Year built: 1910
Utilities & green energy
- Sewer: Public Sewer
- Water: Public
- Utilities for property: Cable Available
Community & neighborhood
Location
- Region: Springfield
- Subdivision: None
Other
Other facts
- Road surface type: Paved
Price history
| Date | Event | Price |
|---|---|---|
| 6/23/2025 | Sold | $134,000-0.7%$130/sqft |
Source: | ||
| 5/10/2025 | Pending sale | $135,000+20.5%$131/sqft |
Source: | ||
| 7/28/2022 | Sold | $112,000+6.7%$109/sqft |
Source: | ||
| 6/16/2022 | Contingent | $105,000$102/sqft |
Source: | ||
| 6/12/2022 | Pending sale | $105,000$102/sqft |
Source: | ||
Public tax history
Tax history is unavailable.
Neighborhood: Historic West Side
Nearby schools
GreatSchools rating
- 3/10Dubois Elementary SchoolGrades: K-5Distance: 0.2 mi
- 2/10U S Grant Middle SchoolGrades: 6-8Distance: 0.4 mi
- 7/10Springfield High SchoolGrades: 9-12Distance: 0.8 mi
Schools provided by the listing agent
- Middle: US Grant
- High: Springfield
Source: RMLS Alliance. This data may not be complete. We recommend contacting the local school district to confirm school assignments for this home.

Get pre-qualified for a loan
At Zillow Home Loans, we can pre-qualify you in as little as 5 minutes with no impact to your credit score.An equal housing lender. NMLS #10287.



