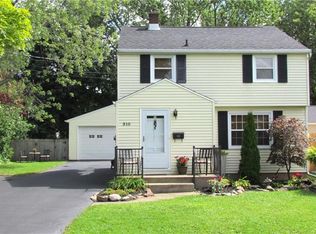Charming 2 story Village home, steps to all village activities; quiet street with private yard, beautiful deck. Step into this completely updated, lovingly cared for home; open kitchen with granite, beautiful hardwood floors, living room, dining room, family room with sliding to large deck & finished full basement. Second floor features large, updated bath plus 4 bedrooms. New furnace/AC/roof. Beautiful, landscaped yard w/2 tier deck. 2022-10-25
This property is off market, which means it's not currently listed for sale or rent on Zillow. This may be different from what's available on other websites or public sources.
